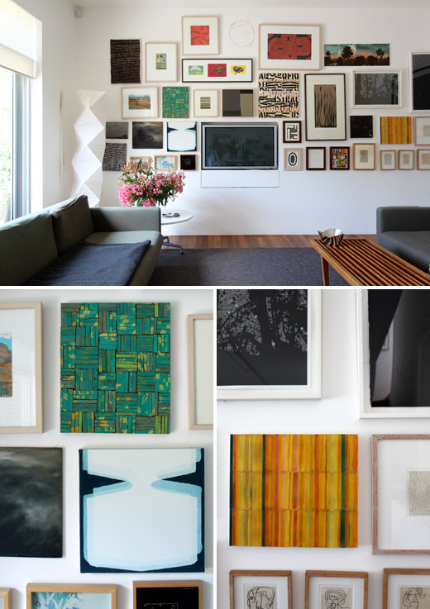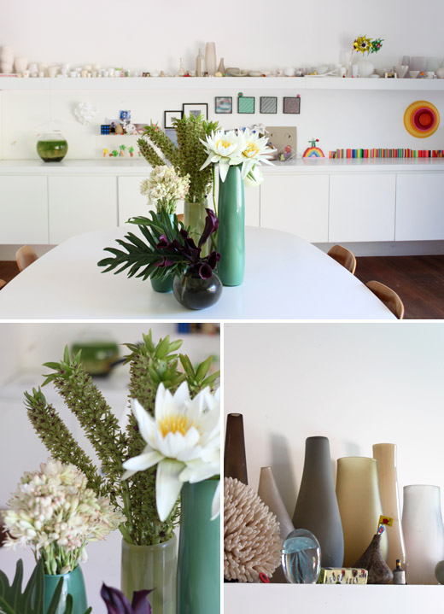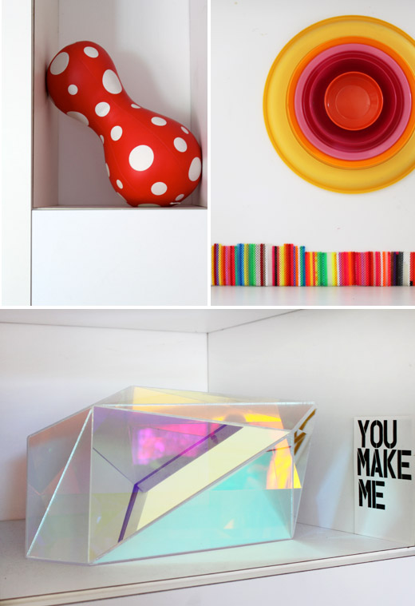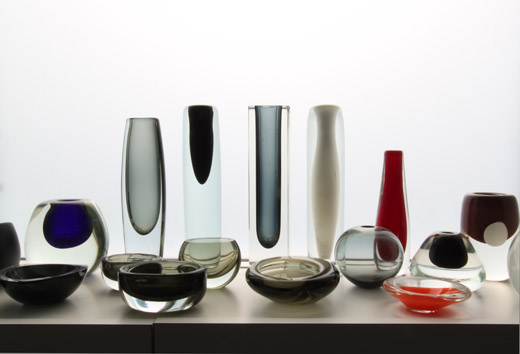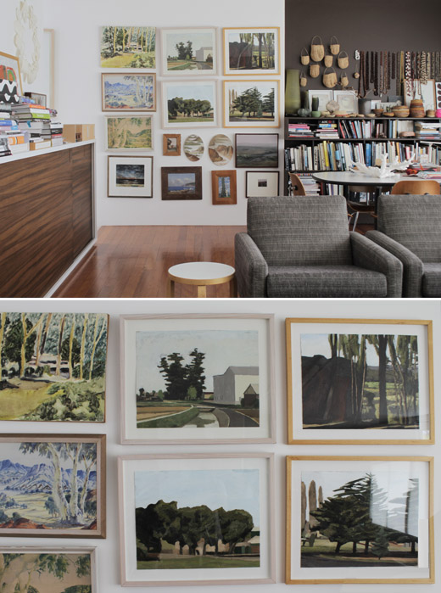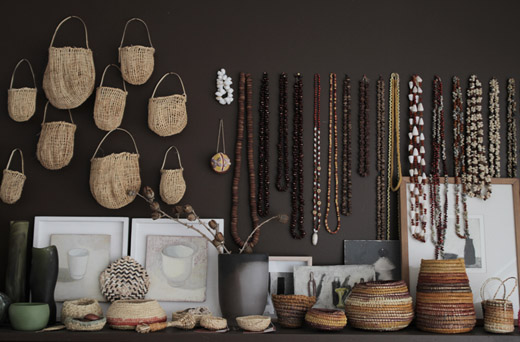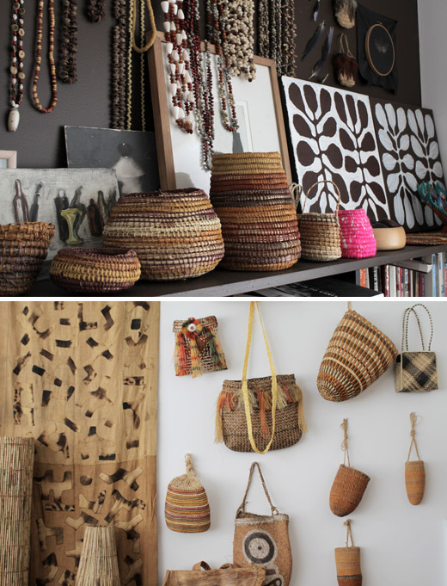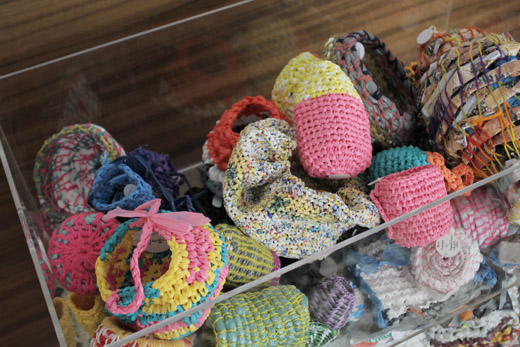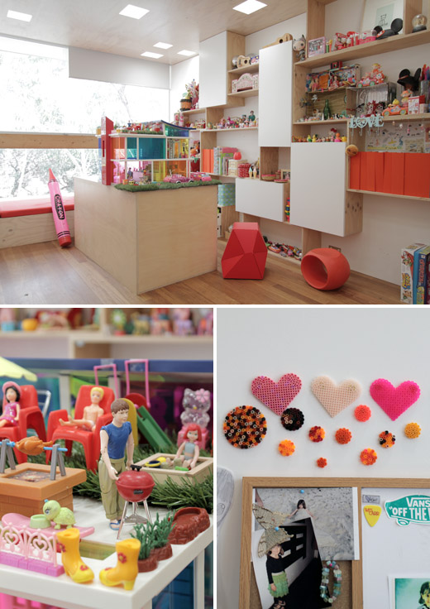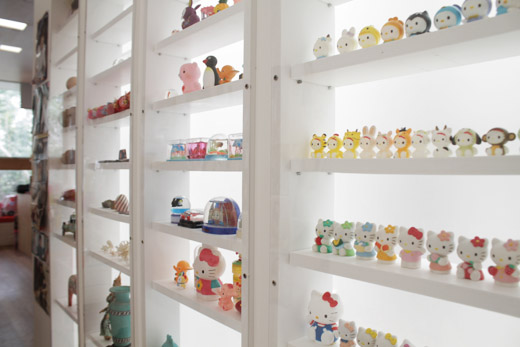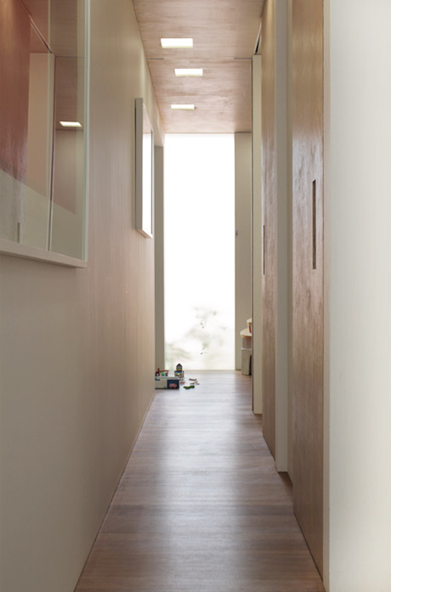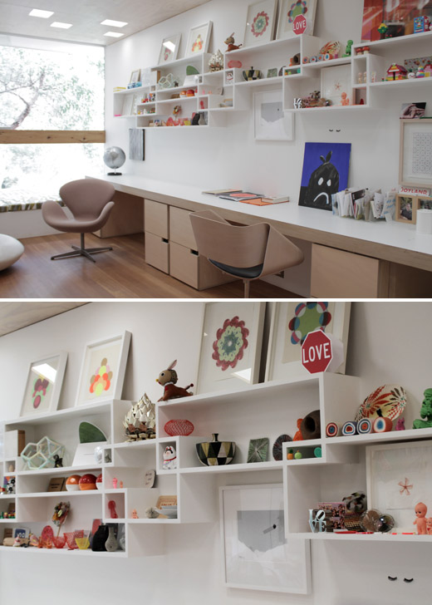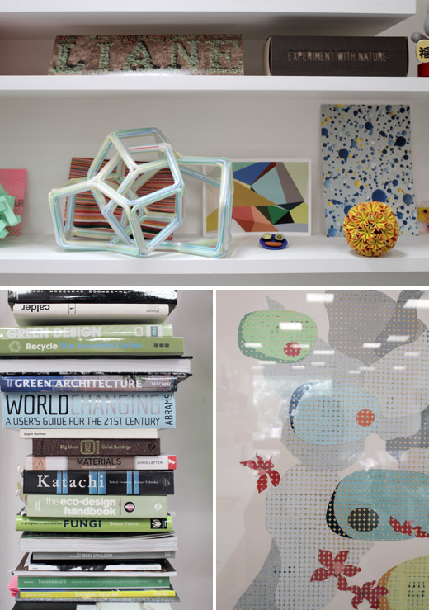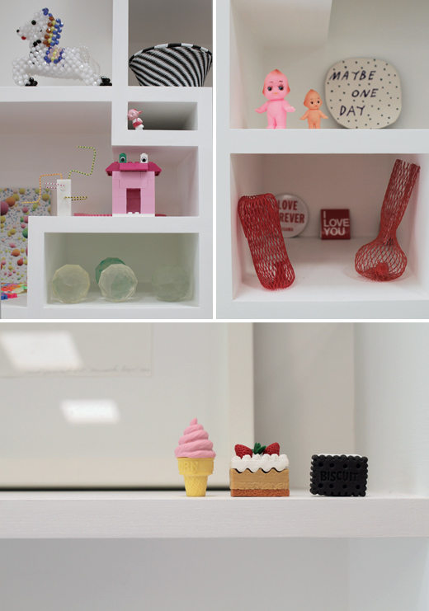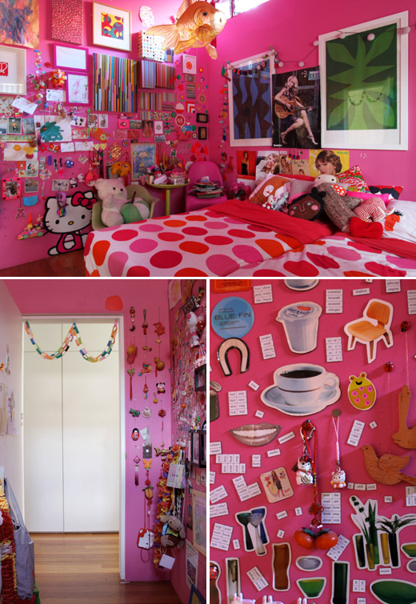Liane Rossler and family

The Queens Park home of Liane Rossler and family! The family have an incredible contemporary art collection – YES that’s a Rosalie Gascoigne (close up bottom left). Swooon. All photo by me.
Dining / kitchen area – extensive collection of vases and vessels from Dinosaur Designs of course!
Amazing artworks on every surface – amongst cute creations by kids Lana and Scarlet. Top left – a polka-dot piece by one of Liane’s all time favourite artists – Yayoi Kusama.
One of the very first interviews I ever posted on The Design Files was with Sydney designer (and last week’s supercycling guest blogger) Liane Rossler! If you’ve been reading for a reeaaaallly long time, you might remember that interview, and you’d know I was more than a little starstruck at the time! Since then Liane has become a wonderful friend and I have been extremely lucky to meet her family, and visit their incredible home! I THINK I may have hyperventilated the first time I visited – hopefully I concealed it well enough. :)
Liane lives here with her gorgeous girls Lana and Scarlet, and husband Sam Marshall – Sam is an architect and designed their amazing home. Surprisingly, this home wasn’t built from scratch – it’s a clever (and very thorough!) re-model of an existing 1920’s brick bungalow. Paramount to Liane and Sam was re-designing this home with sustainability in mind. Doors and windows have been positioned carefully to protect the house from the sun, keeping the interior cool in summer, and the layout is designed to encourage natural ventilation. Conversely, sunlight has been maximised efficiently to light interior spaces – the pixel-like skylights in the upstairs rooms are incredible! Of course materials used throughout are all sustainable, and you can be assured there are water tanks, compost bins and a vegie garden out the back!
BUT I won’t harp on about the many GREEN credentials of this home – after all, an eco-friendly home shouldn’t be an unusual thing! Liane hopes it won’t be too long before the words ‘sustainable’ or ‘green’ are simply implicit when talking about good, efficient design! Hear hear!
HUGE thanks to the Marshall-Rossler clan for sharing their beautiful home with us today! If you, too, are a Liane R fan, you can follow her on Twitter (she’s prolific!) and don’t forget to keep up with her Supercycling antics over here!

