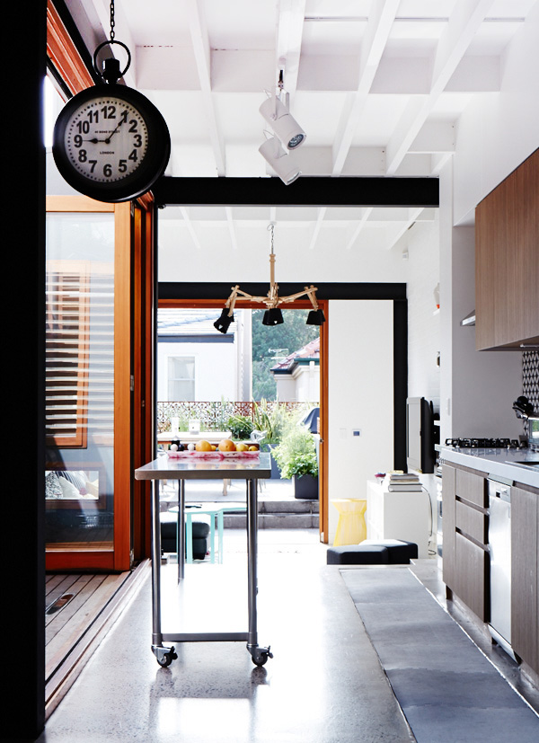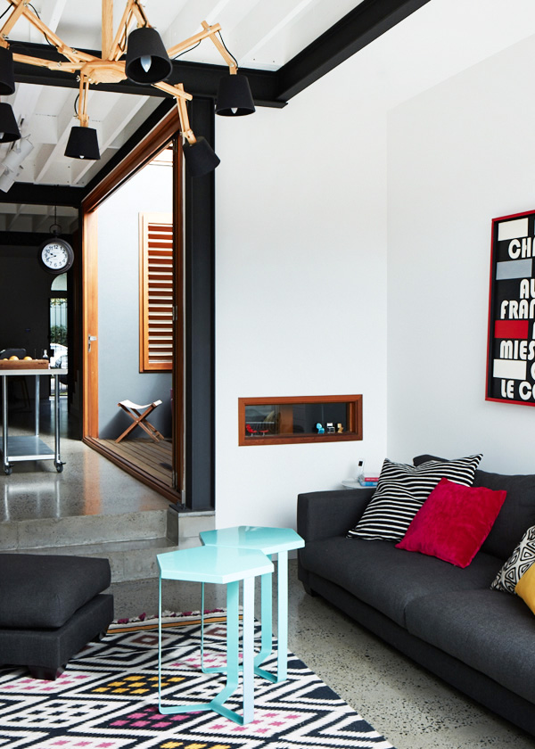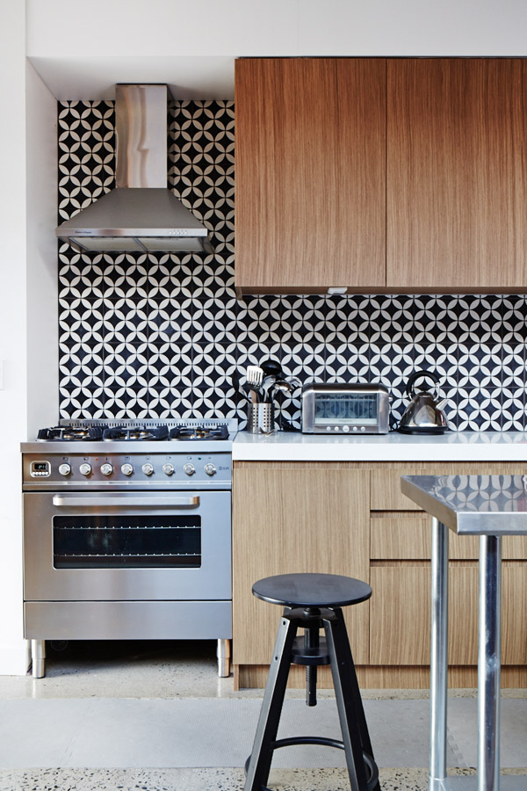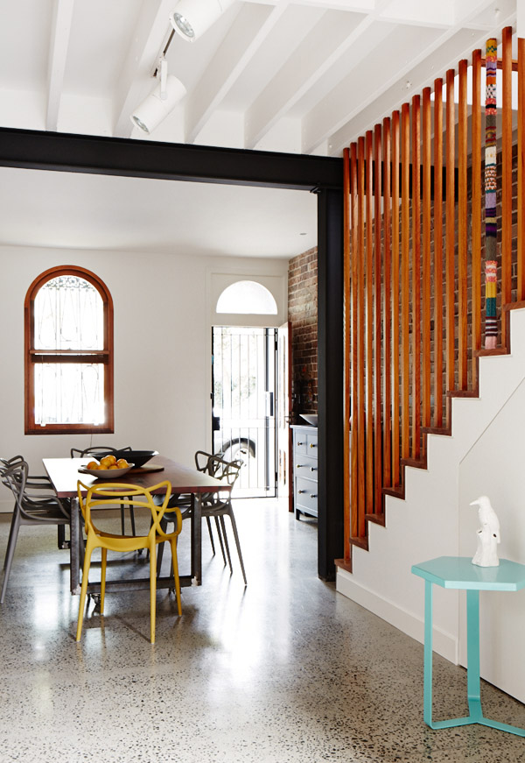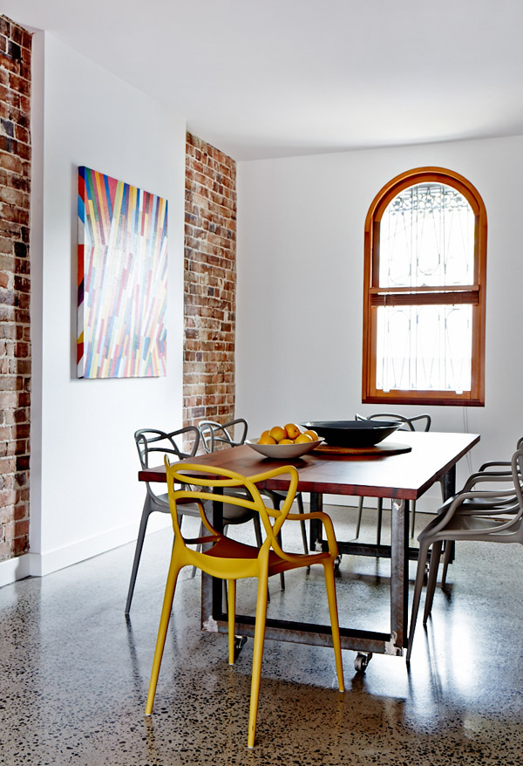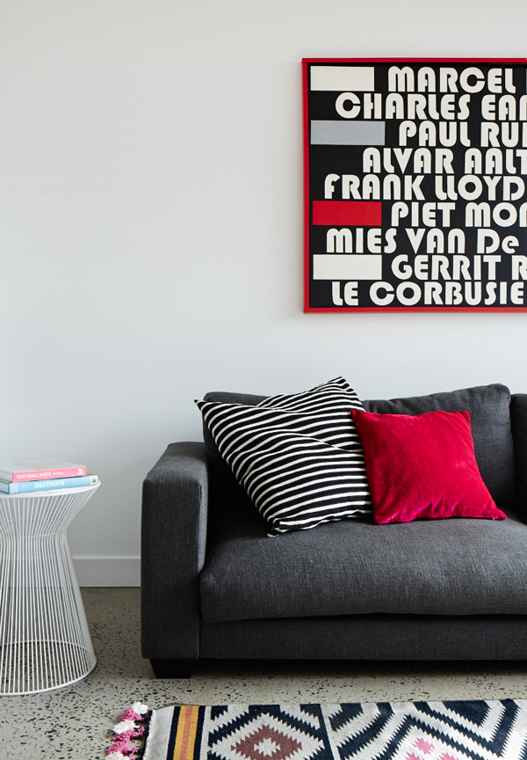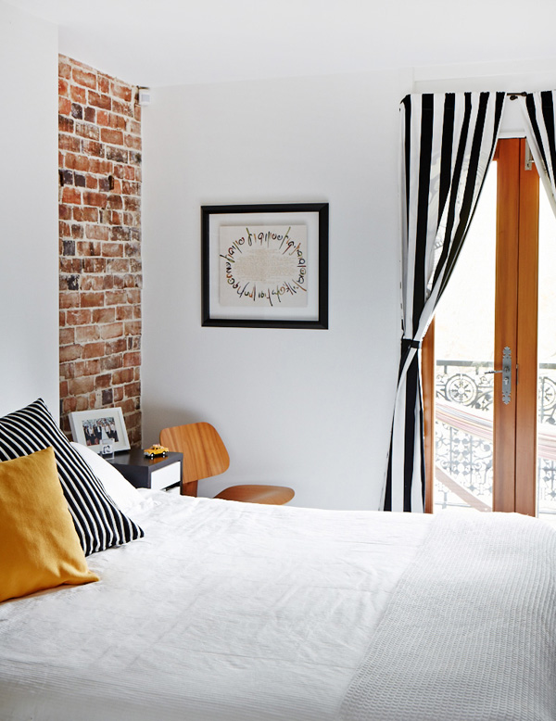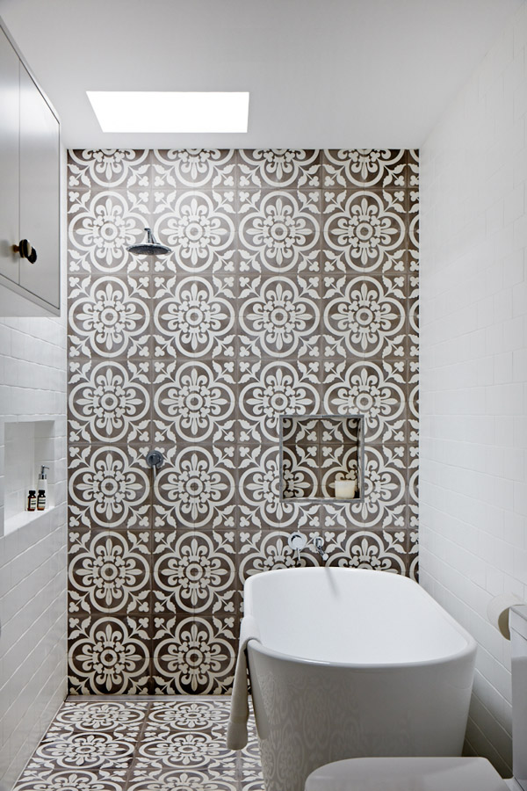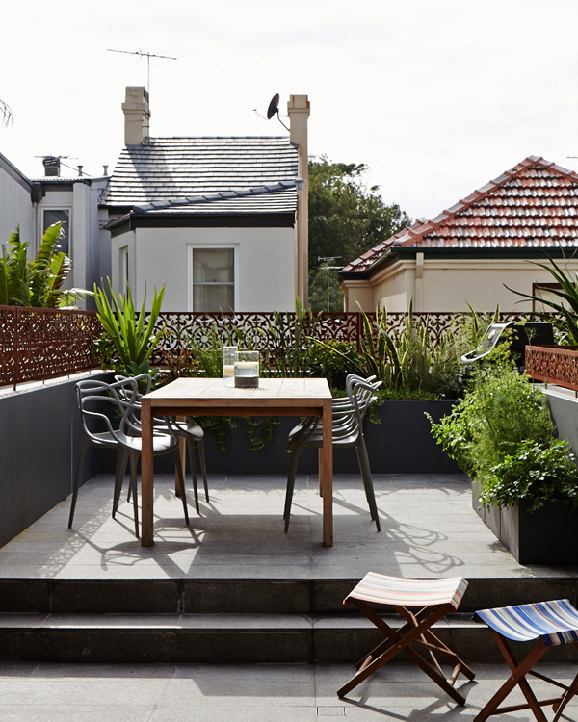Jodi and Brendan York

The Bondi terrace home of Jodi and Brendan York. Photo – Sean Fennessy, production – Lucy Feagins / The Design Files.
Living room. Light by TVRM Lighting. Photo – Sean Fennessy, production – Lucy Feagins / The Design Files.
Kitchen. Splashback tiles from Jatana Interiors. Photo – Sean Fennessy, production – Lucy Feagins / The Design Files.
For all the big budget drop dead gorgeous dream homes we showcase here, I always like to ensure there’s a good balance of equally lovely yet somewhat more accessible homes – from cute ‘n crafty spaces, to cheerfully chaotic family homes, and of course the ever elusive first home buyers’ home! Today’s sweet Sydney pad falls into this category – it’s a wonderful first home for industrious young couple Jodi and Brendan York, and will soon evolve to accommodate a new addition, as Jodi is expecting her first baby in the coming months! (congratulations guys!)
Jodi is an architect, and like any young designer, she leapt at the opportunity to design her very own home. After purchasing their terrace in Bondi Junction 2.5 years ago, Jodi and Brendan (an accountant) wasted no time re-designing the home, and planning a significant renovation and re-build. ‘We actually demolished most of the house and started over’ Jodi recalls. Her design retained the front façade and external walls, but almost the entire internal structure was gutted, from the front bedroom back to the rear lane.
With a vision to maximise light and natural airflow in this narrow space, Jodi opted for a ‘New York’ style loft inspired design. ‘We wanted to expose as many raw materials as we could, also creating an open plan living format’ explains Jodi. Other priorities including maximising storage (a common challenge in Sydney’s narrow terraces), and the ability to move furniture around to accommodate entertaining (the dining table and island are on wheels!).
Since moving in in April last year, Jodi and Brendan have loved reacquainting themselves with their slick new space. ‘We love the area and the natural light’ says Jodi. ‘We have noticed in the last 12 months, we spend so much more time at home since moving here – rain, hail or shine’. Jodi and Brendan also love entertaining, and the open layout downstairs really encourages this – ‘we have people over often, and really enjoy sharing the space with friends and family’ says Jodi.
Huge thanks to Jodi and Brendan for sharing their home with us today, and best of luck with the bump!


