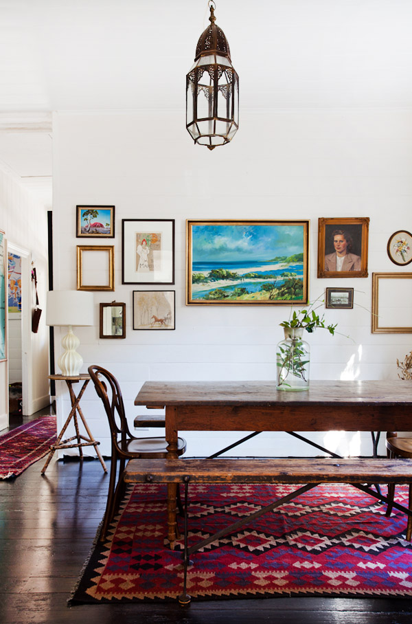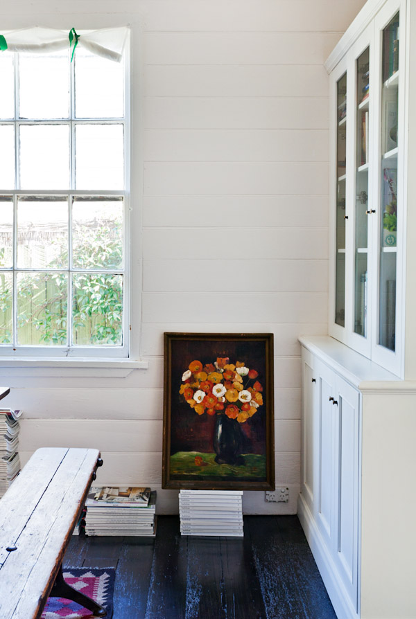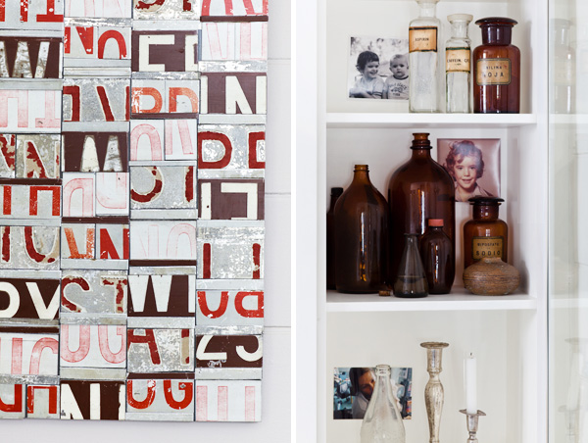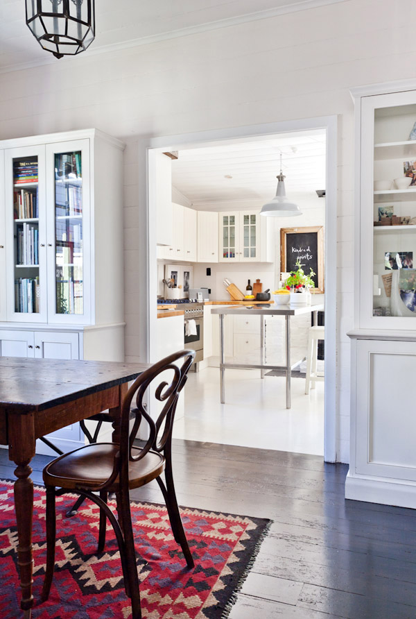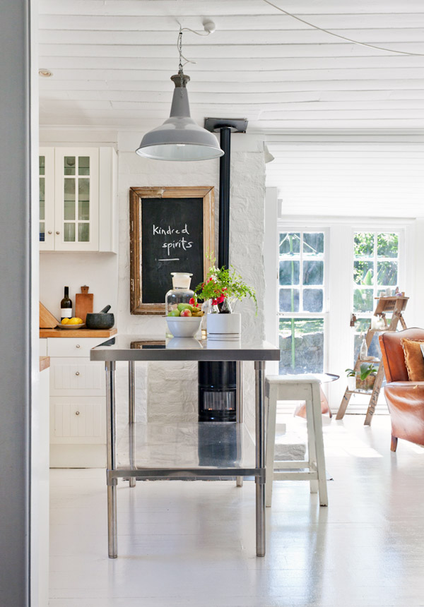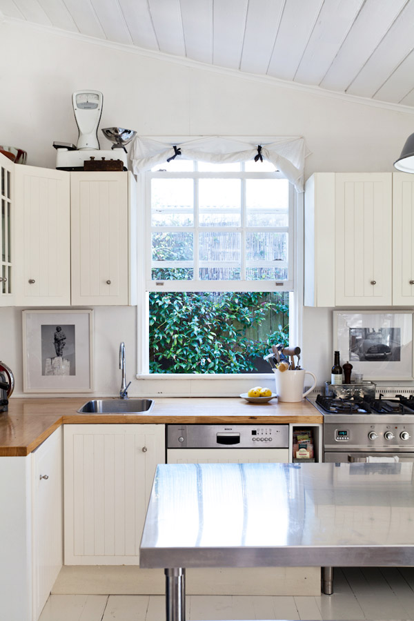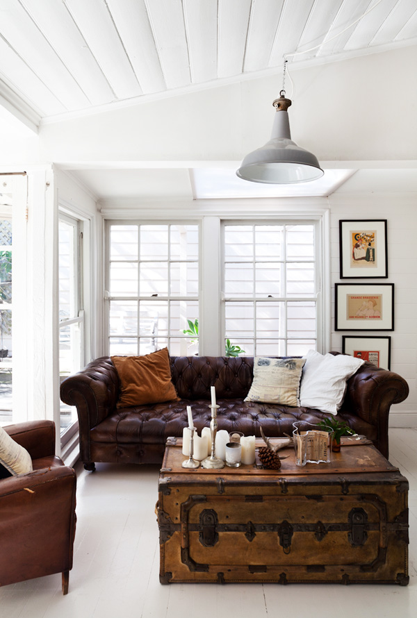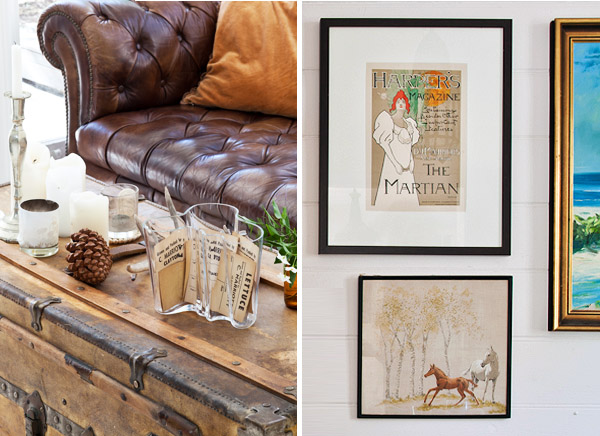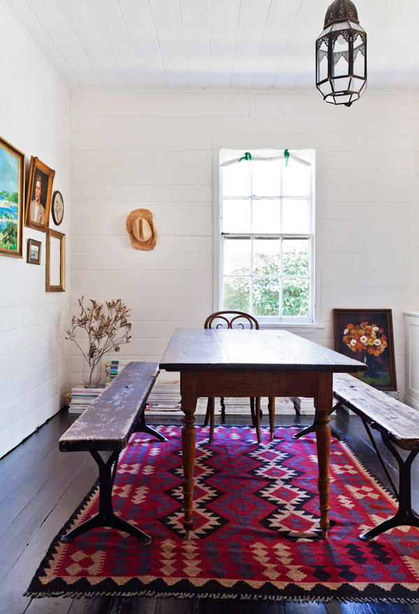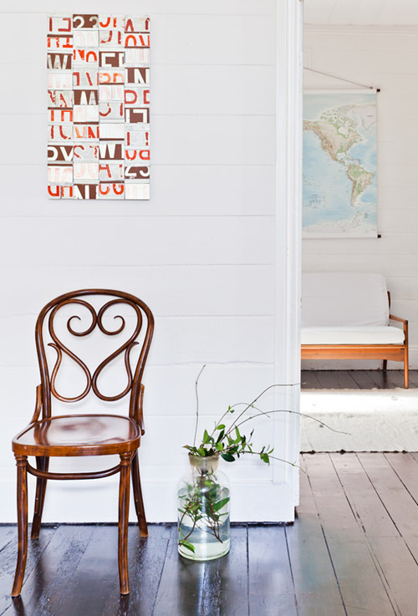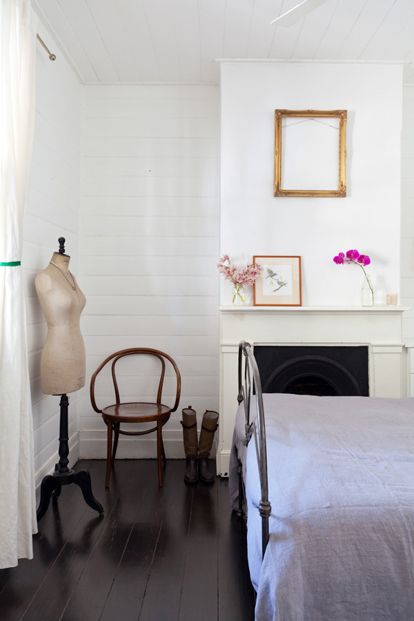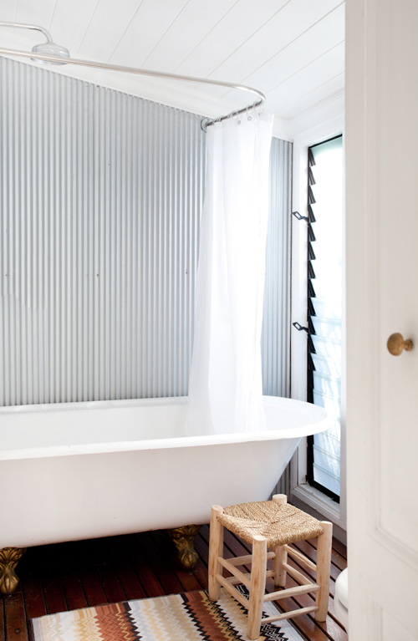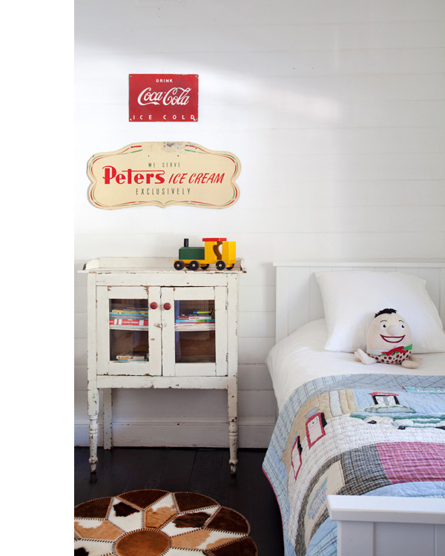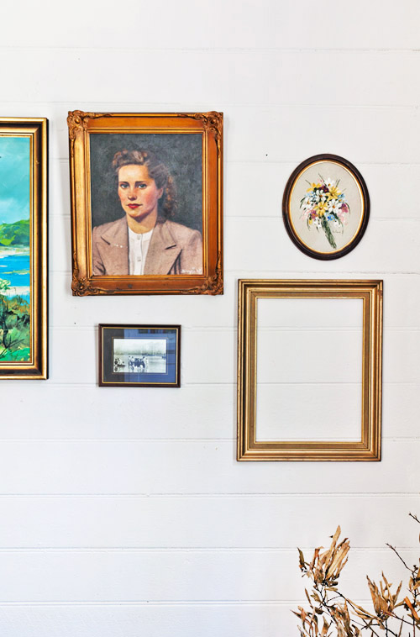Andrea Millar and Family

The Rozelle home of Andrea Millar and family. Vintage artworks from Rozelle Markets and local auction houses. Sunday school benches and dining table from David met Nicole. Lantern purchased in Morocco and lugged across Europe by Andrea! Photo by Felix Forest, production by Lucy Feagins / The Design Files.
Vintage artwork from Rozelle Markets. Sunday school bench from David met Nicole. Photo by Felix Forest, production by Lucy Feagins / The Design Files.
Dining room details – artwork made from repurposed signage, and vintage bottles and jars. ‘I am a bottle and jar collector and have shelves overflowing with them’ says Andrea. ‘My latest ones are these vintage pharmaceutical jars I picked up on my visit to Montevideo, Uruguay last year’. (Andrea was born in Uruguay). Photos – Felix Forest, Production – Lucy Feagins / The Design Files.
OK I must admit. I am DYING with how good this house is. Truth is I have quite a few fabulous homes up my sleeve at present (phew, good to be ahead!) but for the very first ‘Australian Home’ post since our re-design, I wanted to share something extra special. This truly gorgeous pocket-sized family pad in Sydney’s Rozelle seemed like the most perfect way to start off on a high note!
This supremely pretty weatherboard home belongs to Andrea Millar and husband Ben, and their gorgeous boys Sebastian (5) and Casper (2). Given the immense cuteness going on here, it will come as no surprise to learn that that Andrea is a stylist and writer, and has worked in interiors / design magazines for many years, for titles including Inside Out, Belle and Habitus. Needless to say, she knows a thing or two about prepping a home for a photo shoot – lucky for us, this shoot was a breeze!
As it happens, this isn’t actually Andrea’s first ‘dream home’. Before moving here, home for the Millar family was a large house on a big block, 45 minutes from the CBD in Turramurra on Sydney’s Upper North Shore. In 2007 after the birth of their first child, Andrea and Ben made the move from Sydney’s inner west to Turramurra for all the usual reasons – more space, bigger garden, room to grow etc etc. Here the Millar family created what they thought would be their ‘forever house’ – the perfect renovation they’d always wished for.
But, sometimes your dream home isn’t everything it’s cracked up to be. ‘We lived there for three years only to realise that more space and a bigger garden meant more work!’ says Andrea. ‘I never saw Ben, he was always wrestling with that bush block on weekends’. And so, after three years and the birth of their second child, the Millar family downsized. ‘We moved back to the inner west after Casper was born, to a little garden and very little space, but there is (just) enough room for us and we love the neighbourhood’ says Andrea, adding ‘we just take the boys scootering around the neighbourhood when they need to burn energy!’. The atmosphere, the coffee, the people, the restaurants and markets within walking distance are a constant reminder of just why Andrea and Ben made the decision to move back into town, despite having to compromise a little on space.
Since moving in, Andrea and Ben have made cosmetic changes here, but nothing structural. After undertaking major renovations in their previous home, Andrea was content to accept the quirks of this tiny timber cottage, and ease the family into their new surroundings without too much disruption or expense! Interior walls were painted white, and the timber floors were stained to dark brown in the original cottage, and painted white in the 1950’s extension at the rear of the home. The only other signifiant addition was installing a new Ilve oven (‘which I just love!’ says Andrea).
Let’s all learn some lessons from this sweet story. 1 – Cute beats big (again). 2 – A big garden is not a pre-requisite for keeping your kids happy / healthy. And 3 – a lick of bright white paint goes a looooong way!
Massive thanks to Andrea and Ben for sharing their sweet cottage with us today! I am smitten, well and truly. It’s nice to be reminded that in some cases, that ‘dream home’ might be closer (and smaller!) than you think.
Dining room with view to kitchen. Photo – Felix Forest, production – Lucy Feagins / The Design Files.
Lovely light filled kitchen – stainless kitchen bench purchased on ebay. Photo – Felix Forest, production – Lucy Feagins / The Design Files.
Sweet kitchen – featuring Andrea’s treasured Ilve stove! Photo – Felix Forest, production – Lucy Feagins / The Design Files.
Living area in the light filled 1950’s extension, adjoining the kitchen. French posters collected in Paris, trunk used as coffee table from The Country Trader. Photo – Felix Forest, Production – Lucy Feagins / The Design Files.
Living room details. Photos – Felix Forest, production – Lucy Feagins / The Design Files.
Another view of the main dining room – one of Andrea’s most treasured pieces is her Moroccan lantern – ‘I lugged it around Europe for 6 months, leaving it in train stations etc. and then smashed it to bits on the move to Turramurra, and have since repaired it. It has many lives – it refuses to die!’. Photos – Felix Forest, Production – Lucy Feagins / The Design Files.
Dining room with view to kids’ playroom / TV room. Love the timber panelling throughout! Photo – Felix Forest, production – Lucy Feagins / The Design Files.
Master bedroom. Photo – Felix Forest, production – Lucy Feagins / The Design Files
Teeny tiny gorgeous bathroom. Photo – Felix Forest, production – Lucy Feagins / The Design Files.
Kids’ shared bedroom. Photo – Felix Forest, production – Lucy Feagins / The Design Files
Vintage artworks in dining room from Rozelle Markets and local auction houses. Photo by Felix Forest, production by Lucy Feagins / The Design Files.

