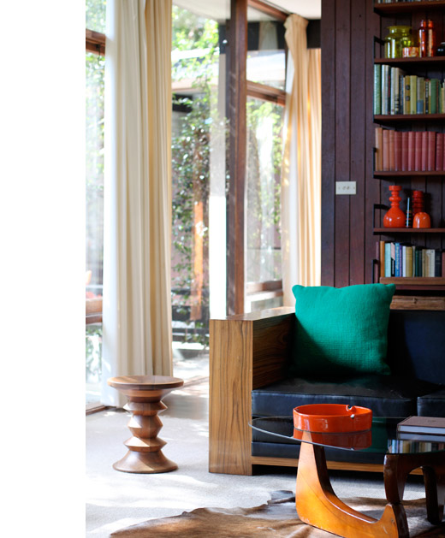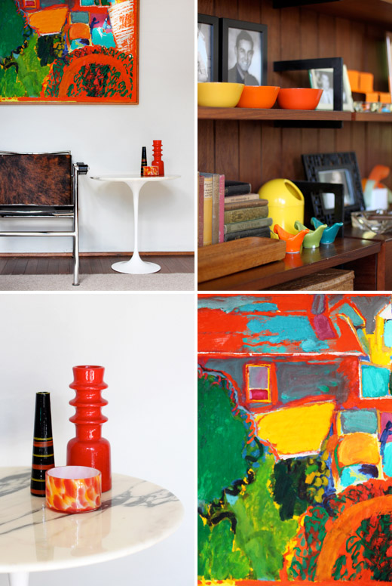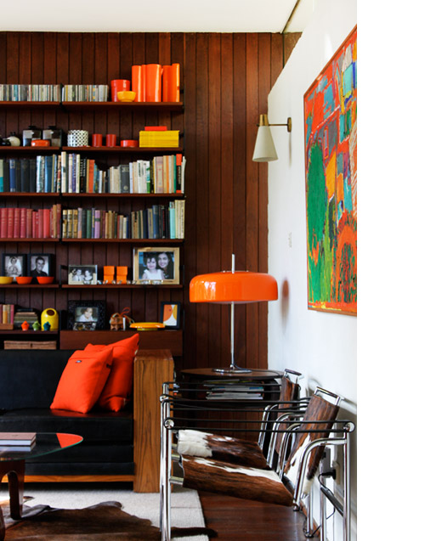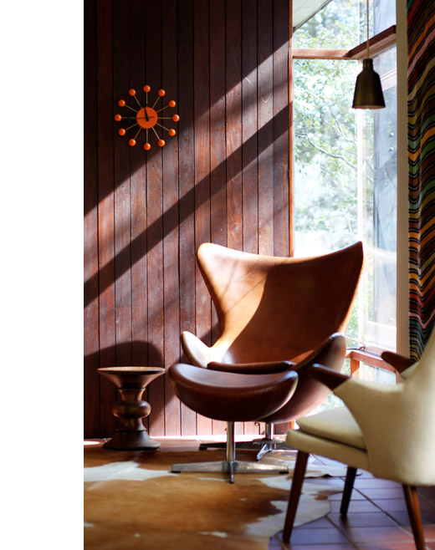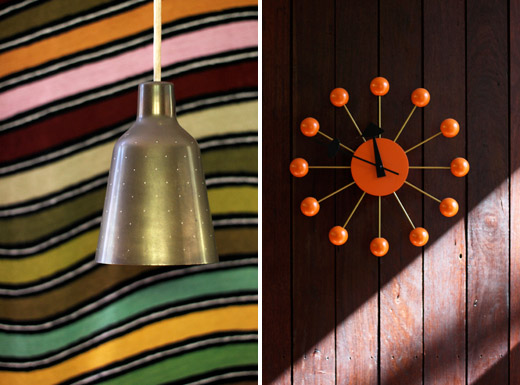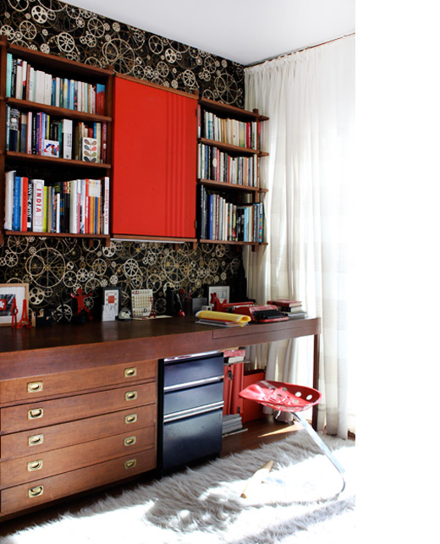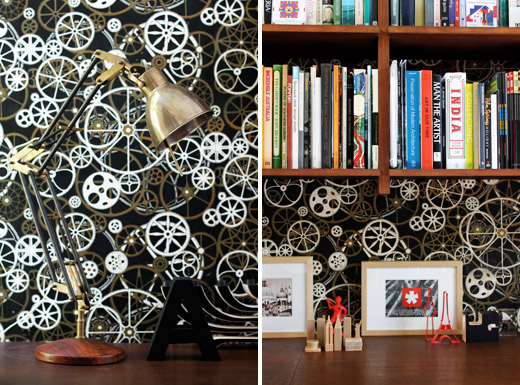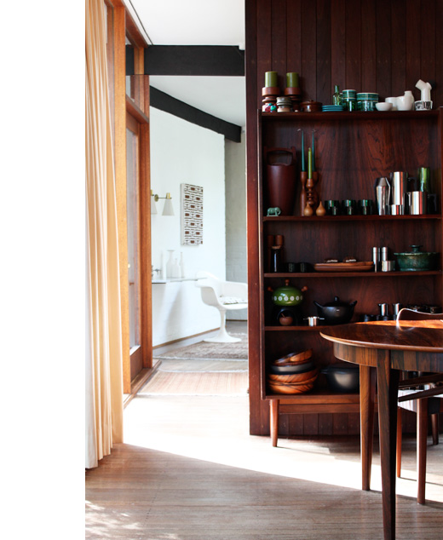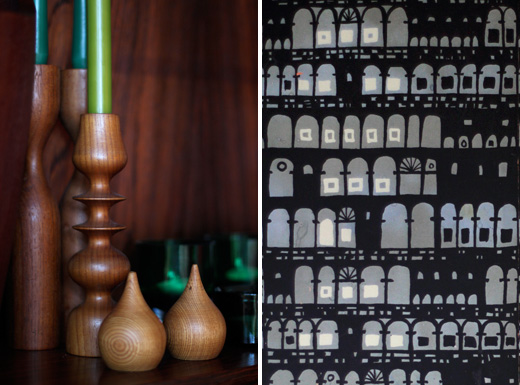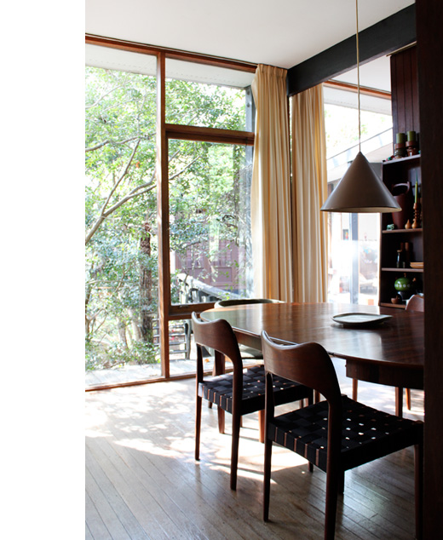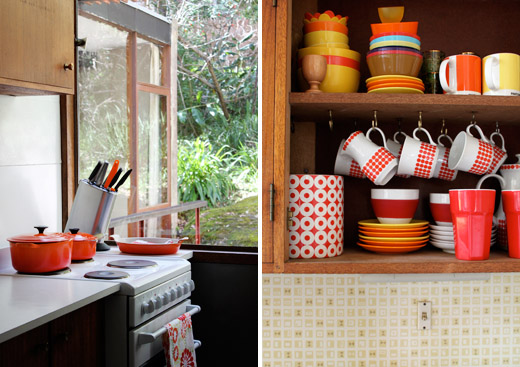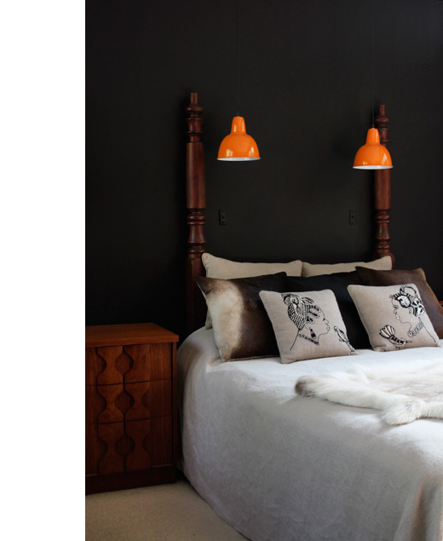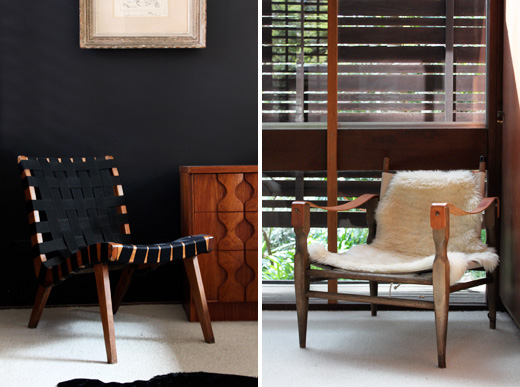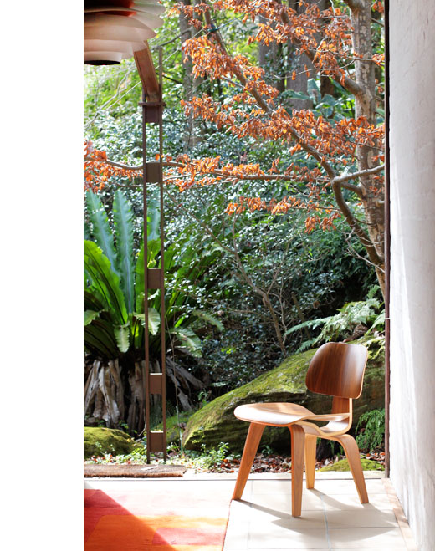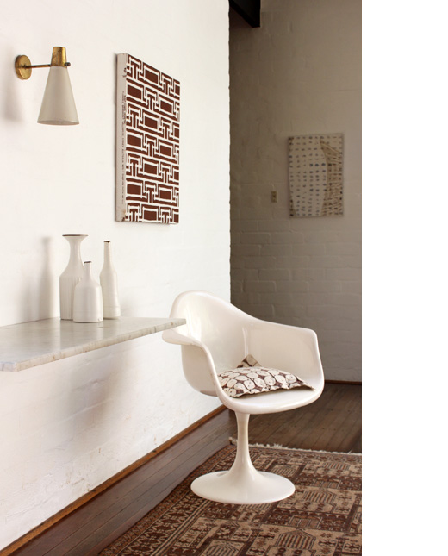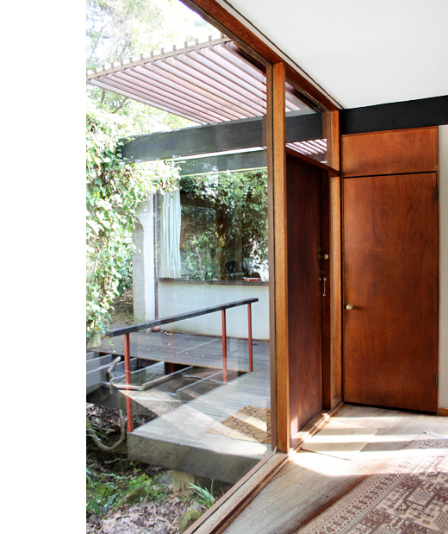Annalisa Capurro

The mid-century home of interior designer, design educator and mid-century design afficionado Annalisa Capurro
Colourful details in the loungeroom
Original bookshelves and wood panelling. Perfect mid-century furniture and lighting!
‘The Jack House’ in Sydney’s Upper North Shore belongs to interior designer, design educator and mid-century design afficionado Annalisa Capurro, and her 8 yr old daughter India. Annalisa has been here just two years… but after reading this post, I’m sure you’ll agree that this home was always meant to be hers.
Annalisa purchased the Jack House privately from Russell Jack, the architect (and founding partner of architectural firm Allen Jack and Cottier), who designed the house in 1956 in conjunction with his late wife architect Pamela Jack. In 1957 The Jack House won the prestigious Sulman Award for architecture.
When it was finally time to move from his beloved home in 2009, Russell Jack couldn’t bear to sell his home to just anyone. He wanted to entrust the home only to someone who understood and valued it’s architectural significance, and someone he knew would retain it in original condition. Enter Annalisa Capurro!
Russell interviewed a number of people who were interested in buying his home. Annalisa was well aware of the Jack House through her work in design and her affiliation with Sydney’s Heritage Houses Trust. She says she had always considered this home her ‘dream’ house. The Jack House encapsulates many important modernist design principles that Annalisa has long valued, such as modesty of scale, connection to site and nature, honesty of materiality, perfect orientation, and a strong inside/ outside connection. When she heard this iconic home was on the market (due to a passing mention in the editor’s letter of Inside Out magazine!) Annalisa made contact with Russell Jack. She passed his rigorous selection process with flying colours!
I must say, there couldn’t possibly have been a better candidate. Annalisa is passionate about the protection and preservation of mid century architecture. She shares her extensive knowlege on this subject with her students at Sydney’s Design Centre Enmore, and she regularly hosts architectural tours for the Historic Houses Trust, AAA, Art Deco Society NSW, and Sydney Institute. Annalisa believes that modernist houses can still teach us many valuable lessons today about living smaller and living smarter. ‘The Jack House is a living example of this’ she says, ‘it is just as contemporary and relevant today as when it was designed and built over 50 years ago. Good design doesn’t date.’ Hear hear!
Annalisa says she feels very blessed to have the opportunity to live in a house that inspires her on a daily basis. When chatting to Annalisa about the home, it’s clear she sees herself less as an owner but more of a custodian, looking after this extraordinary piece of architecture for generations to come. ‘Hopefully it will be here long after I have gone…’ she says!
Whilst there is much to love about her stunning home, Annalisa says the greatest thing about buying the Jack House has been forming a close personal friendship with architect Russell Jack. ‘He has been one of my design heroes for as long as I can remember, and now he is my friend and mentor’ she says. Mr Jack must be counting his lucky stars too!

