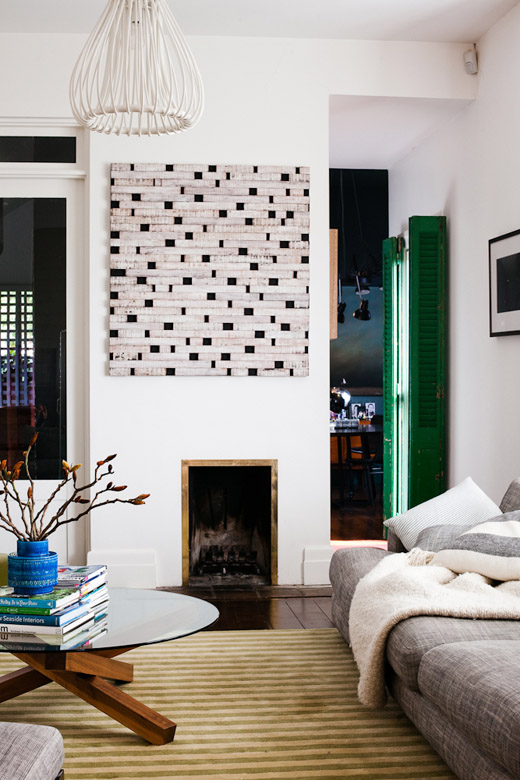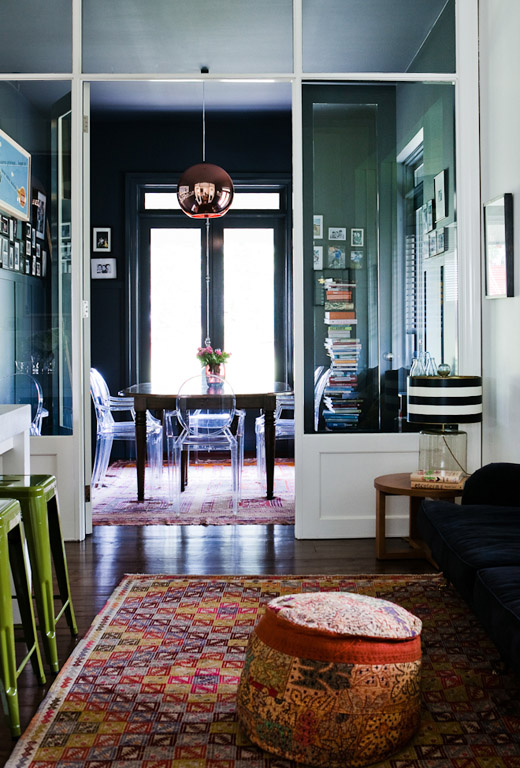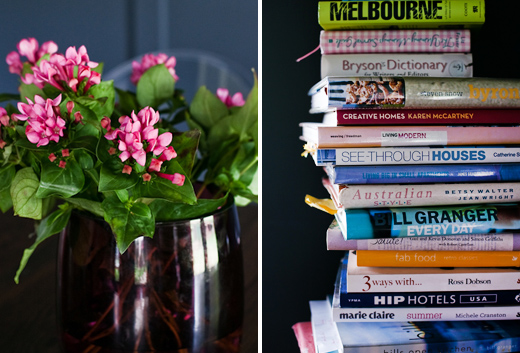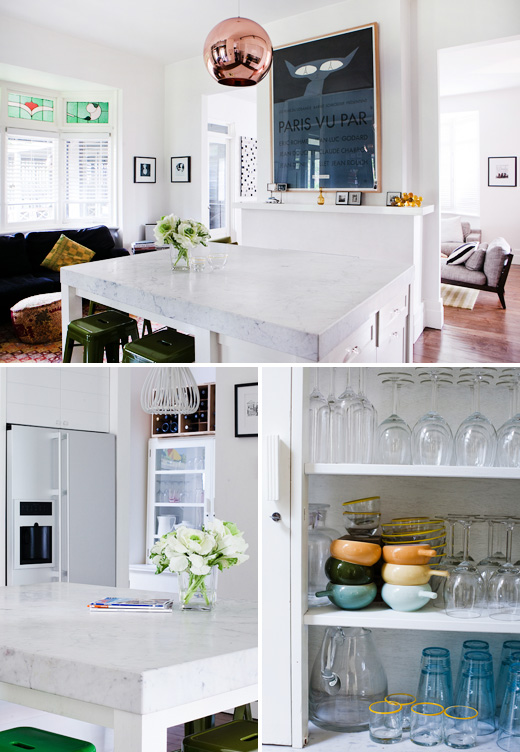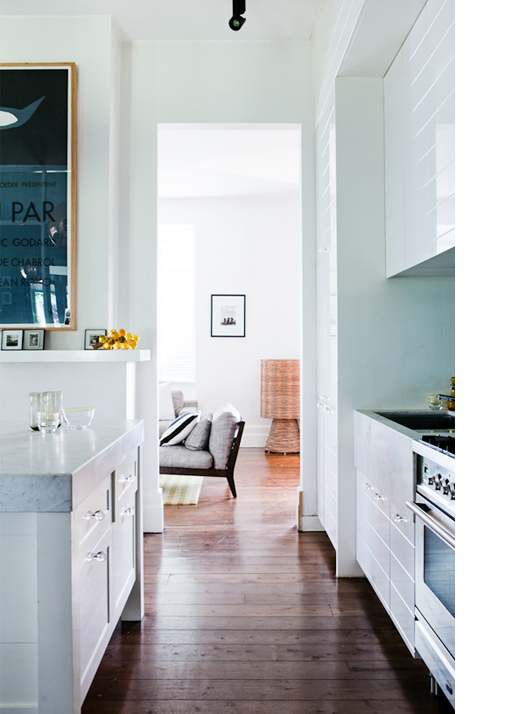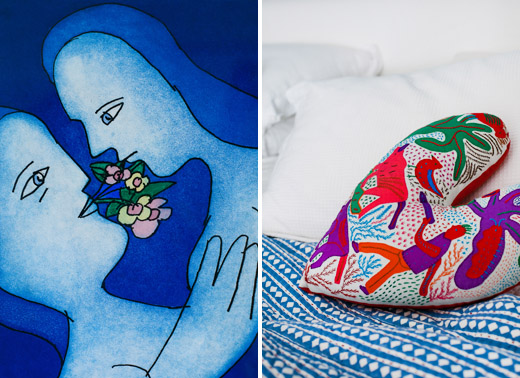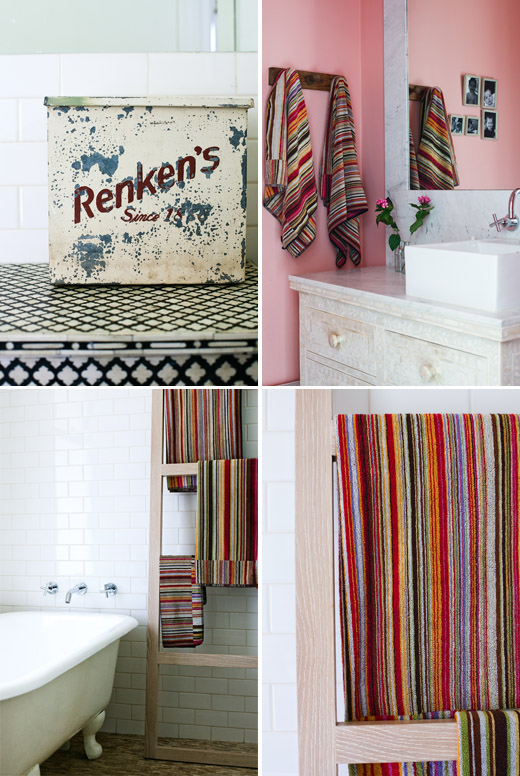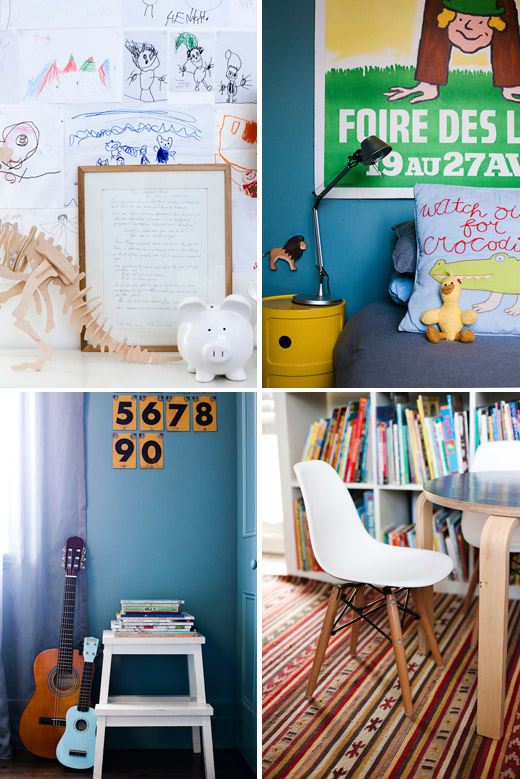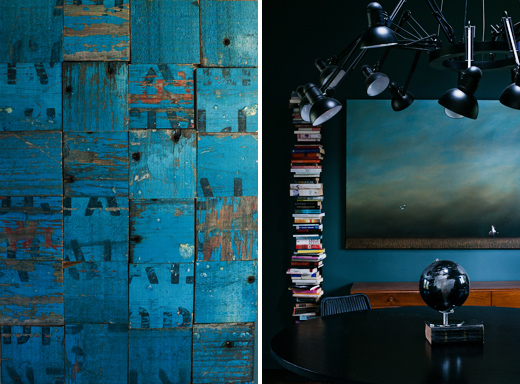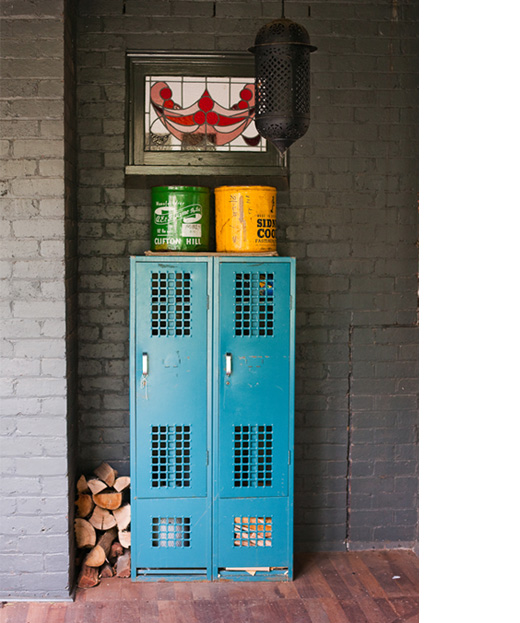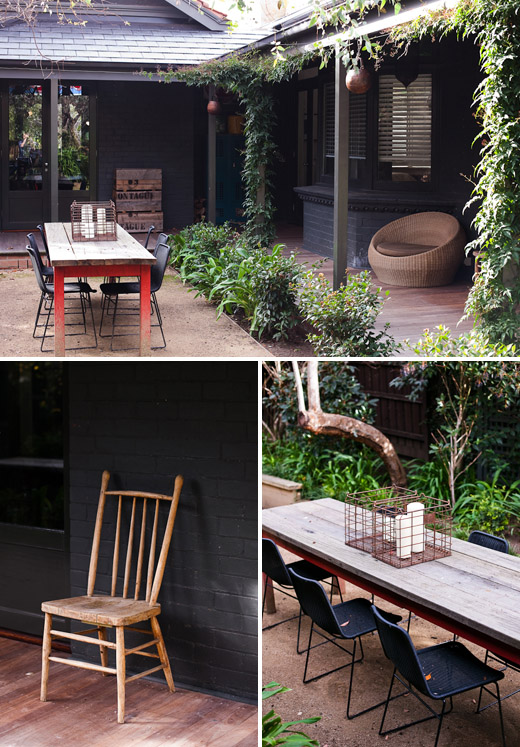Jane & Matt Martino

The Glen Iris home of Jane and Matt Martino! All photographs – Sean Fennessy.
Loungeroom details. Artwork on right – a timber collage by Matt Martino
Loungeroom looking through to the den – timber collage artwork by Matt Martino.
Uh oh. There has been a new development at The Design Files HQ. A few weeks ago I had the GREAT pleasure of roping in an excellent professional photographer to shoot the beautiful Melbourne home you see here! In actual fact I had previously attempted to photograph the place solo, I just didn’t feel I could do it justice, so I made arrangements to pop back with someone who owns a proper camera AND knows how to work it. That someone is/was the very talented Tassie-born, Melbourne-based photographer Sean Fennessy.
And now, dear readers, I have a problem.
You see, Sean has just done the most incredible job! I fear that I will be forever unsatisfied with every photograph I ever take for this blog! (A similar thing happened once when someone gave me that luxurious Aesop handwash as a gift – making it impossible to revert back to supermarket handwash! Agh. First world problems.)
I Digress. My point is, today’s post has been made 4000x more beautiful by Mr Fennessy! I do hope he agrees to shoot many more homes with me before he is snapped up by all the editors in magazine land, who I’m sure have much bigger budgets!
MOVING along. This is the beautiful family home of Jane and Matt Martino, and their gorgeous boys Tom (6), Henry (4) and Sonny (3)! You have previously seen the Martino family weekender / rental – Comma in Daylesford – REMEMBER!? Yes that sure was a popular one! You might notice a few similarities between the two homes – Matt is responsible for the interior design in both cases, and you can certainly see a few of his hallmarks here! Matt is not afraid of a little colour on the walls – particular deep inky blues, which gives his home office and the family dining room such an intimate, dramatic feel. But it’s not all blues and greens – Jane says her favourite room is the dusty pink ensuite – ‘and the fact my husband was happy to have a pink room that we share!’ You’ll also notice much of Matt’s own striking artwork throughout the house, as is also the case at Comma.
Matt and Jane purchased this house 2 years ago, and renovated before moving in. When they bought the house it had been a much loved family home for more than 36 years. The Martinos carefully re-arranged the space – the dining room became the kitchen, the kitchen became the dining room… and the rooms were all opened up to each other. The result is a free flowing layout that still maintains distinct individual rooms and spaces. Matt says he used colour to create intimacy and define separate areas. The garden was given a good tidy-up and a verandah was built right around the entire rear and side facade of the house, a fantastic addition which really links the interior spaces with the generous garden!
There is so much to love about this warm, welcoming family home. It’s generous in proportion and full of life. It feels almost like a country home in the middle of Melbourne! Jane and Matt have succeeded in creating a space that feels smart yet lived-in, stylish without being precious. Jane loves the local neighbourhood ‘it’s green and leafy and close to everything we need and use’ She loves the connection to the local community – ‘the butcher across the road, tram outside our door and the amazing people we have met through the kids school, kinder and other activities – we feel lucky to live where we live’ she says. Awww I would too, Jane! You’ve made such a perfect family home!
Huge thanks to Matt and Jane for sharing another beautiful home with us. For your own Martino moment (!), perhaps consider a weekend stay at Comma! It is so so gorgeous you will not want to leeeave.



