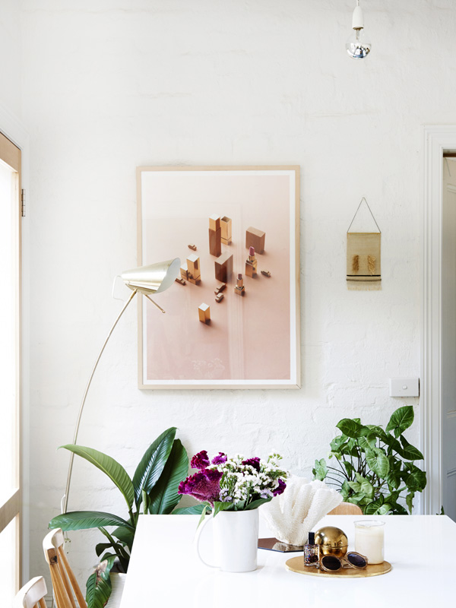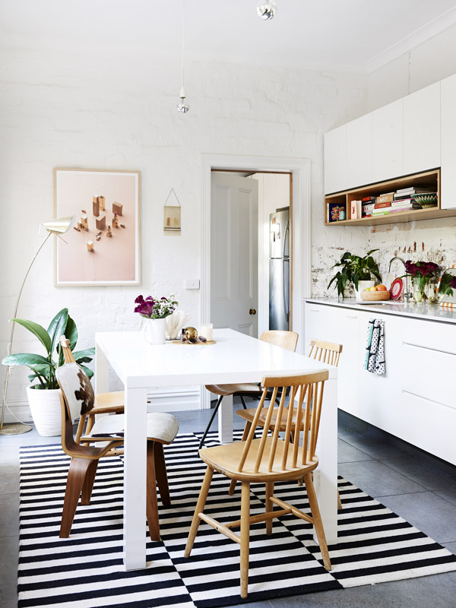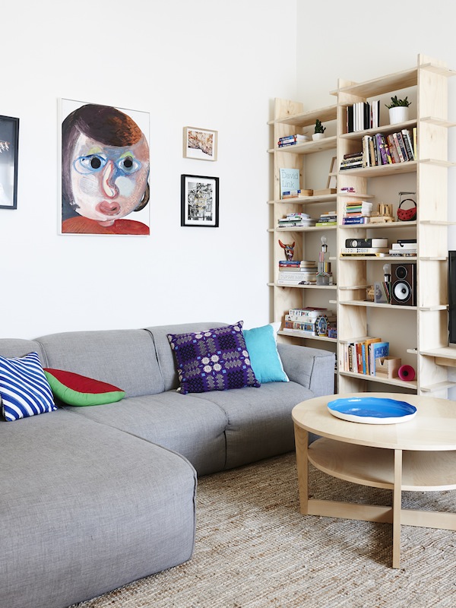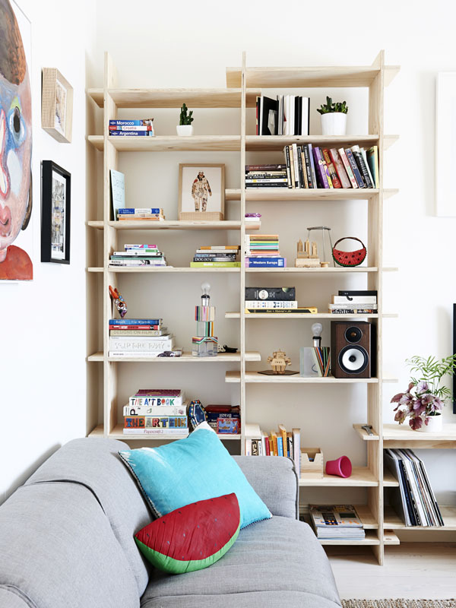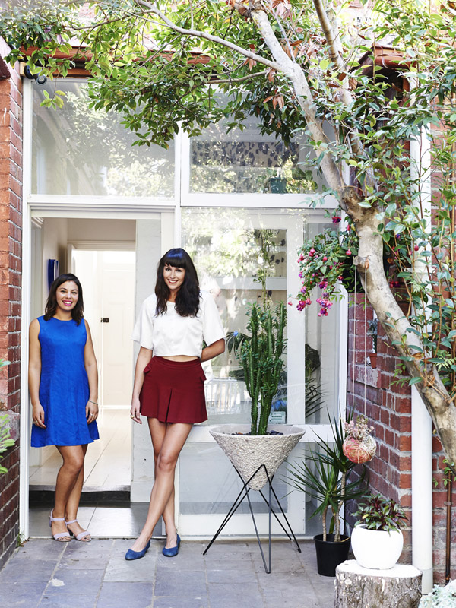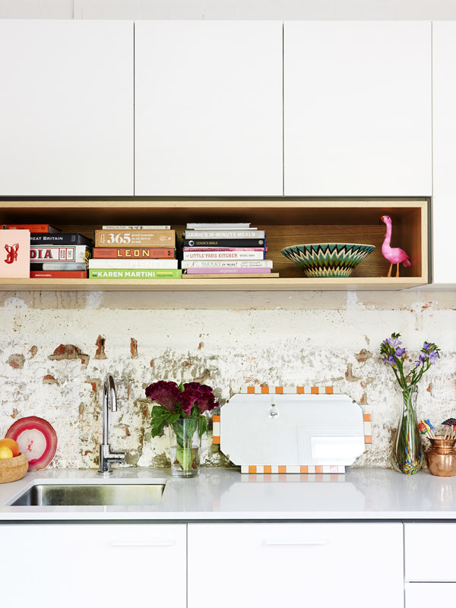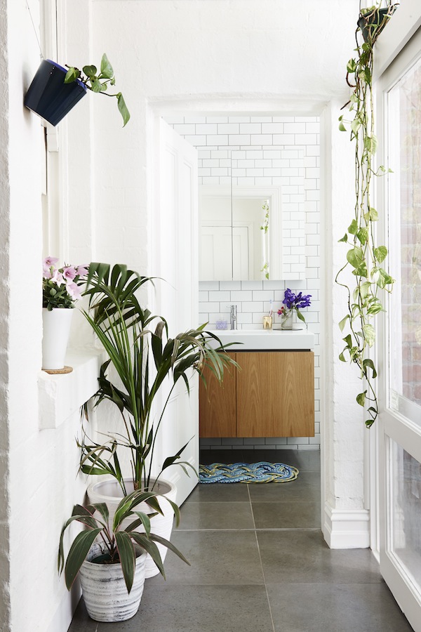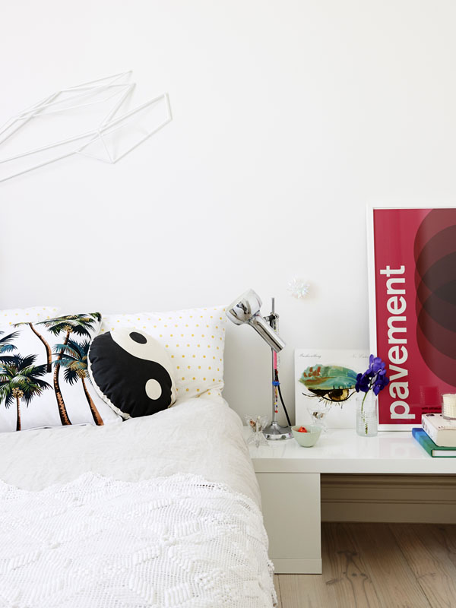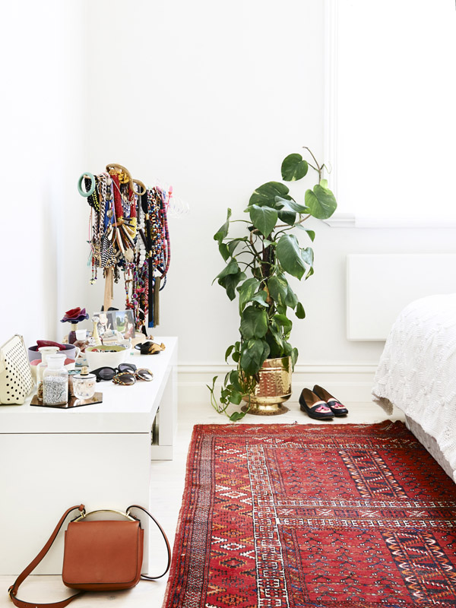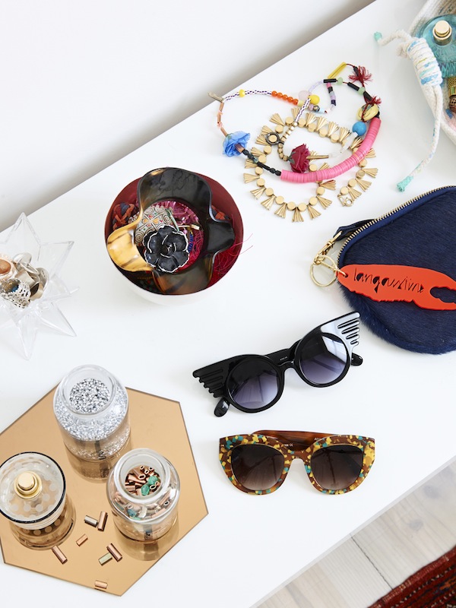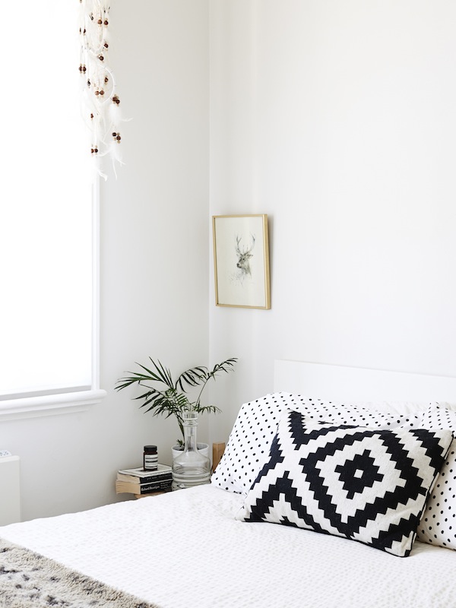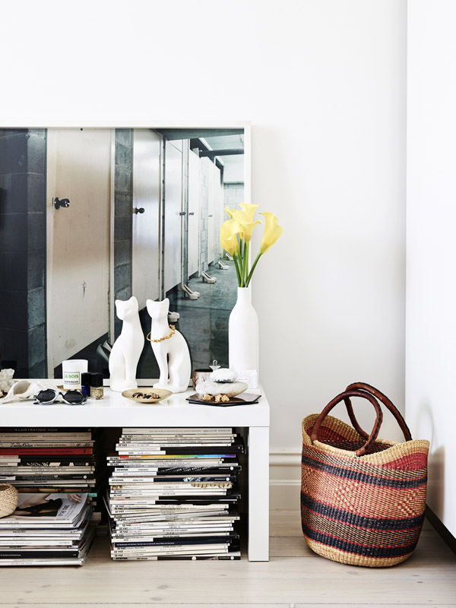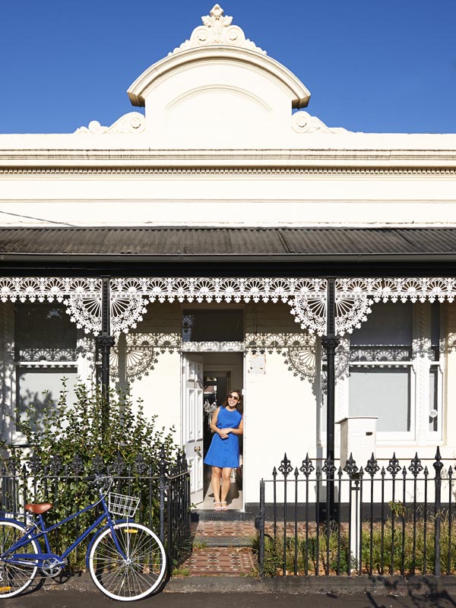Marni Kornhauser and Katherine Laurie

The Carlton home of housemates Marni Kornhauser and Katherine Laurie. Above – combined kitchen and dining room. Gold Lamp from Tyabb Antiques. ‘Lipstick Jungle’ photo print by Sonia Rentsch / Willem-Dirk Du Toit. Gold Wall hanging by Justine Ashbee, Illesteva sunglasses, white ceramic jug by Anchor Ceramics. Photography – Eve Wilson. Production – Lucy Feagins / The Design Files.
Kitchen and dining room space. We love the this rug from Ikea! Photography – Eve Wilson. Production – Lucy Feagins / The Design Files.
Bright living room space. Plywood shelves by Like Butter, painting by Brendan Huntley, pillows by Bonnie and Neil, ‘200 missed calls’ illustration by Riley Payne and woven leather rug from Safari Living. Photography – Eve Wilson. Production – Lucy Feagins / The Design Files.
Living room details. Small print by Sandra Eterovic, multicoloured resin lamps by Sobral (dragged all of the way home from Brazil by Marni!), 1960’s watermelon cushion found in an op shop! Photography – Eve Wilson. Production – Lucy Feagins / The Design Files.
Housemates Marni and Kat in their Carlton courtyard! Photography – Eve Wilson. Production – Lucy Feagins / The Design Files.
I spend a lot of time hanging out in the homes of complete strangers (which is always fun!) but I am extra excited about today’s home, because it belongs to a very dear friend of mine, Marni Kornhauser, and her housemate Katherine Laurie. After many years living in a myriad of crazy share houses in Melbourne’s inner north, Marni purchased her first home last year, and after a speedy renovation, moved in to this gorgeous two bedroom Victorian home in Carlton with her good pal Katherine. Together, these two clever creative ladies have made such a beautiful, inviting little home here, filled with their own personal touches.
Marni is one of the most vibrantly colourful ladies I know – she loves bold colour and pattern, and has an incredible eye for art, textiles and all things vintage. By day, Marni works as a props buyer / set dresser and stylist in the film and TV industry (which is how we first met), but she’s been known to dabble in jewellery making, and has also worked with us on our various TDF Open Houses over the years. Whether hunting for the perfect piece for her home, her wardrobe, or for work, Marni’s choices are always intuitive, eyecatching and confident. Also impeccably stylish and with a keen eye for detail, Marni’s housemate Katherine has a background in fashion and runs her own sales agency in Collingwood called Anchor Agency.
Marni purchased her home mid last year. Like so many Victorian homes, the place was in need of some serious attention before she could move in, so the following eight weeks were spent replacing floorboards, and gutting and replacing the kitchen and the bathroom. ‘We actually moved in with no kitchen and barely a bathroom!’ says Marni. ‘The living room saw a lot of takeaway dinners and red wine in those first few weeks!’.
Due to the nature of film and TV, when working on a contract Marni’s working hours are intense. Between jobs and other commitments, she wasn’t left a lot of time to plan her first renovation, so was keen to keep the process as contained and straightforward as possible. The overall floorplan of the home was not changed, though the kitchen and bathroom were completely replaced, a laundry added, and storage installed in both bedrooms. There was one original element that had to go, though. ‘Much to all my friends’ disappointment, I had to pull out the weird sauna that was attached to the back of the house’ says Marni! This quirky add-on was converted into a laundry adjoining the kitchen at the rear of the home.
Keen to create a neutral backdrop for her fledgling collection of artwork, textiles and props snaffled from various shoots, Marni selected a basic palette of crisp white walls, subway tiles and whitewashed floors. ‘I really wanted to keep things simple, but maintain a young and fun environment’ says Marni. She started with a fresh coat of Dulux natural white paint for most of the interior walls, replaced the lino in the back half of the house with charcoal ceramic tiles, and sanded and lime washed the existing floorboards in the living space, hallway and bedrooms. She admits she did agonise a bit over that decision – ‘light coloured floor boards require a fair amount of maintenance, but it really makes the space feel much larger, and it’s totally worth it!’ she says.
Marni and Katherine have a number of very talented creatives friends whose work is proudly displayed at home. These include prints from still life stylist Sonia Rentsch and photography by Mari Hirata. Marni’s most treasured recent acquisition is an artwork by Melbourne artist Brendan Huntley, and she’s also very fond of the Dion Horstmans sculpture she picked up at The Design Files Open House last year!
All in all, to me this home seems to perfectly represent a kind of coming of age for Marni and Kat. It could be described as a ‘grown up’ share house, I guess. Bright and inviting, the space balances the bubbly, personalities of its occupants with a sense of calm sanctuary, helped along by an jungle of lush indoor plants. It’s a fun, creative space but it’s also a quiet and peaceful home. Nice work ladies… now please finish the garden in time for summer! x


