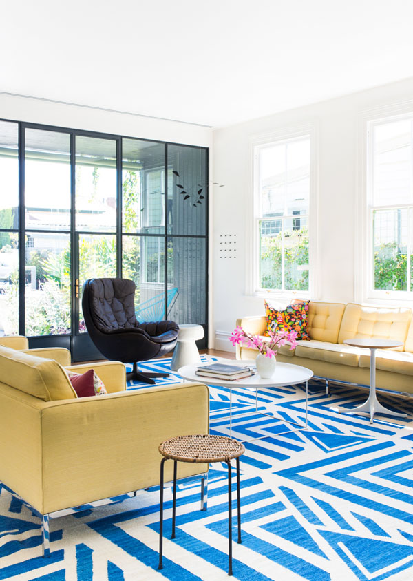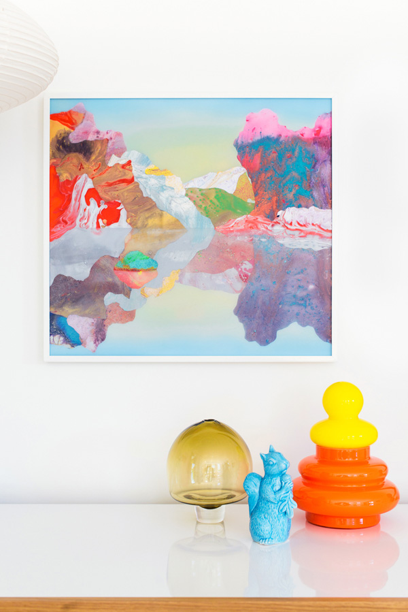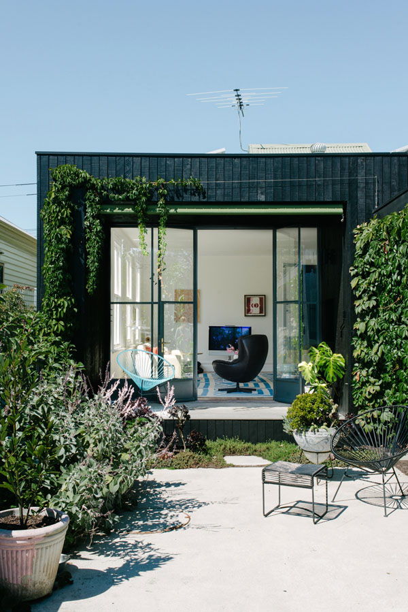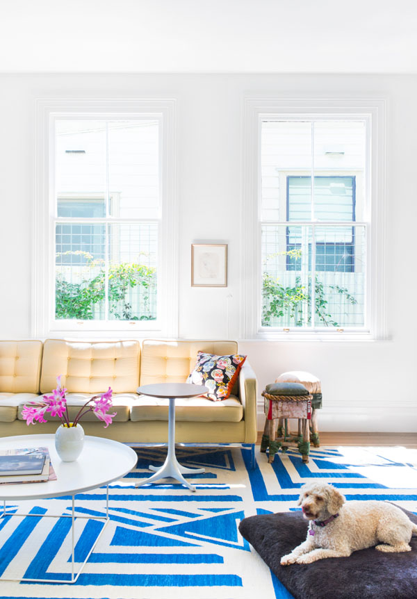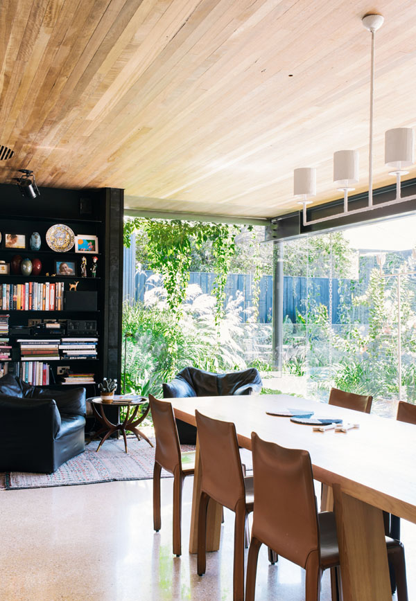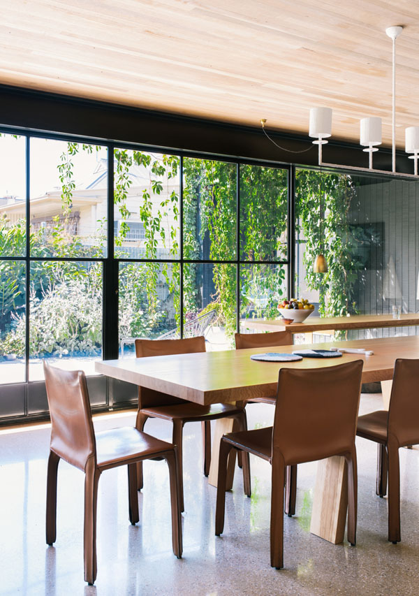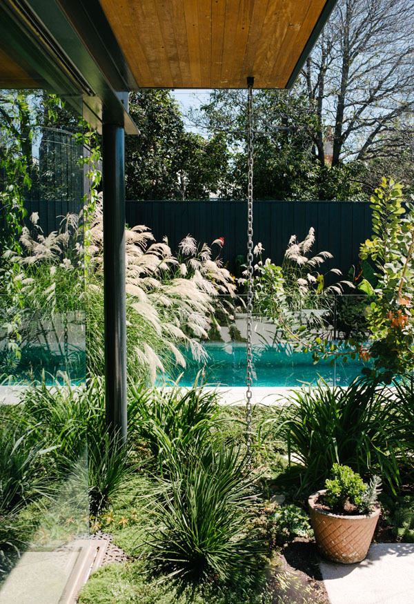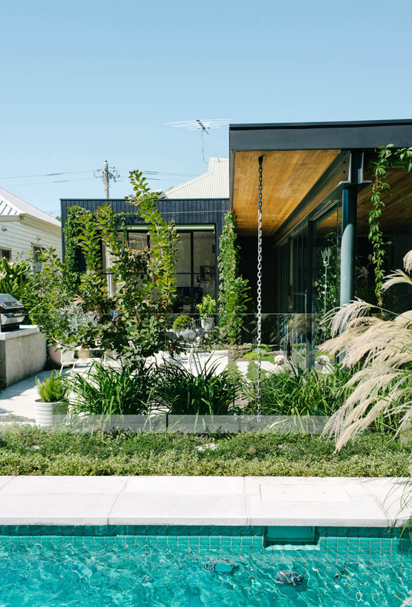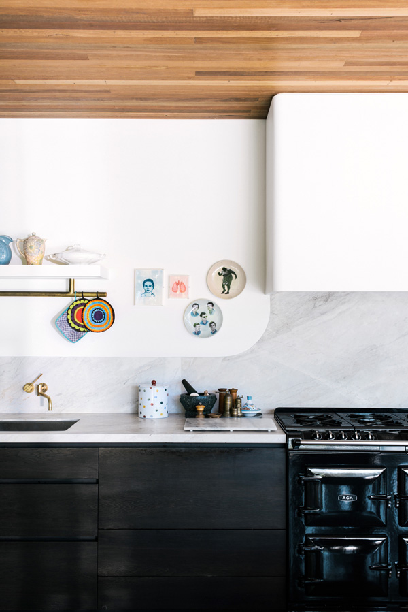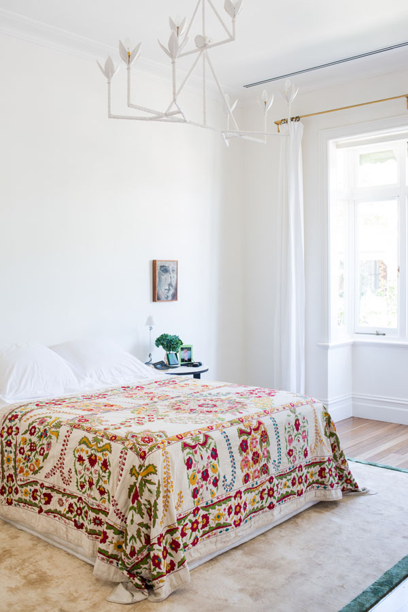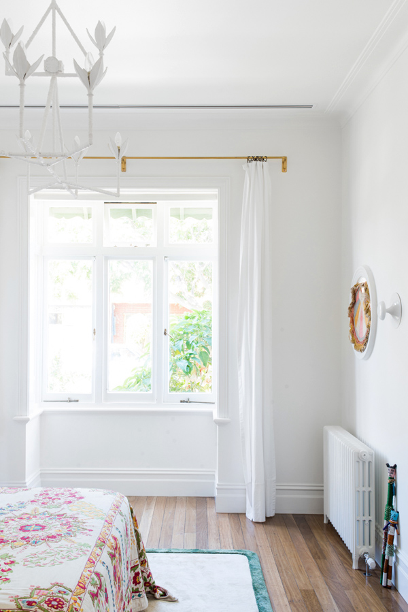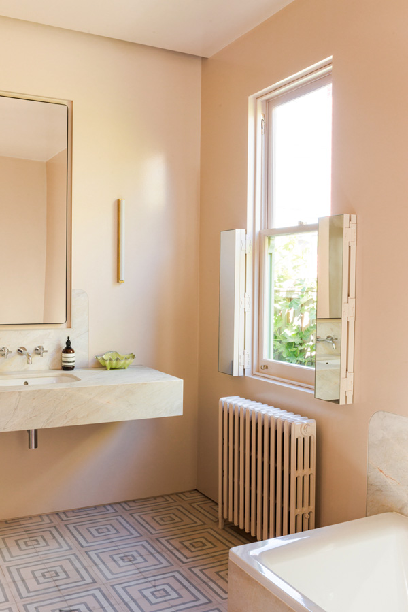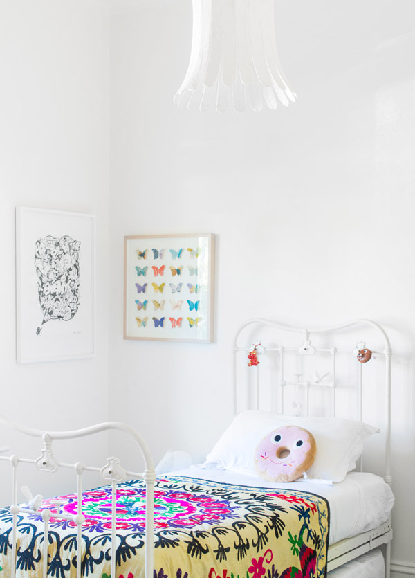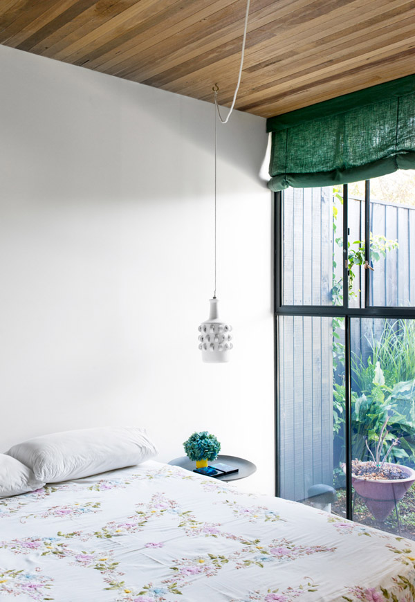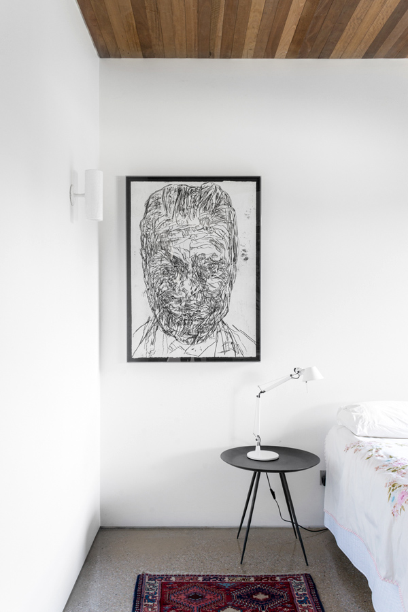Anna Charlesworth, Peter Stephens and Family

The beautiful Fitzroy North home of Anna Charlesworth, Peter Stephens and family. The white windows face North, the deck and steel windows face West to catch the last sun of the day. Blue rug designed by Meacham Nockles McQualter commissioned through Behruz Studio, Knoll sofa, Leather shell chair from 20th Century Scandinavia in Brunswick. Photo – Brooke Holm, production – Lucy Feagins / The Design Files.
Living room details. Artwork small by Kate Shaw (from Sullivan and Strumpf, Sydney), glass bonsai by Amanda Dziedzic. Photo – Brooke Holm, production – Lucy Feagins / The Design Files.
Living room details. Argentinian salvaged doors, sideboard designed by Meacham Nockles McQualter, Noguchi hanging light, small artwork by Kate Shaw (from Sullivan and Strumpf, Sydney) larger work Mira Gojak (Murray White Room), Knoll sofa. Photo – Brooke Holm, production – Lucy Feagins / The Design Files.
West facing deck looking through to lounge. Garden designed by Amanda Oliver, pots from Lost Ark, Acapulco chairs from Amor y Locura in Gertrude St. Photo – Brooke Holm, production – Lucy Feagins / The Design Files.
We are kicking off a brand new month (can you believe it’s May!?) in serious style today – I am so in LOVE with this colourful, creative Melbourne home, and whats more, it’s in North Fitzroy, one of my most favourite suburbs in our fair city. The lucky family who live here are designer Anna Charlesworth, real estate agent Peter Stephens, their daughter Nina (12-years-old) and their much loved pup, Donna the groodle! The family have been here two years this month, having moved in in May 2011.
Though it sits on a generous block in one of North Fitzroy’s prettiest leafy streets, Anna and Peter’s home was in need of some love when they first took possession. ‘When we bought the house it was a block-fronted Victorian which had been given the Mediterranean kiss in the 1970’s, and had been a share house for the last 10 years’ explains Peter, who commissioned architects Meacham Nockles McQualter to renovate the house.
‘One of our requests to the architects was for light, light and more light’ says Peter. The resulting design retains the original façade and external walls of the house, the roof, and one front bedroom – everything else was rebuilt. ‘The light in the house now is glorious’ says Peter. ‘The eaves let in maximum winter sun but stop the summer sun from bleaching us all!’
Aside from the incredible natural light pouring into every room, what is really special about this home is the amazing sense of space. ‘Every room is used equally, there is no ‘lost’ space thanks to the architect’s gracious sense of proportion’ says Peter. ‘It’s quiet and comfortable for the three of us, but can easily absorb big family gatherings as well’.
Another standout of course are the surprisingly eclectic flourishes (like the incredible peach-toned bathroom!) which really give this house such a unique character. ‘The house is beautifully detailed but not precious’ says Peter. ‘Don McQualter was always paring back the design and refining things, he was always spot on and we learnt early on to defer to his instincts!’
It’s also a real thrill for Anna to have had the opportunity to design and make most of the light fittings in the home, as well as the door handles – ‘it feels very personalised in that respect’ she says. Anna is a talented designer who works with metal and glass, much of her work is seen throughout this home – the light fittings in the master bedroom, dining area and Nina’s room are all her creations, as are the brass door handles. (Anna takes commissions from interior designers and architects…do check out her website for more about her work!)
Another joy for Anna and Peter is their wonderful garden, designed and maintained by Amanda Oliver. ‘The garden is very much part of our living spaces’ says Peter. ‘Amanda has created a soft green oasis in the middle of North Fitzroy for us’. I must say it is SUCH a special outdoor space, I particularly love the way the weeping foliage frames the windows – and what a luxury to have a little pool in the heart of Fitzroy!
It was so lovely to meet with Anna and Peter and to chat with them about their beautiful home and the design decisions they have made here. It’s a seriously impressive space, but funnily enough, Anna was quick to let me know that this was their very first proper ‘grown up’ home (having previously lived in a much smaller apartment), and that she still wanders around it sometimes feeling quite impressed by it all! ‘We still feel like imposters sometimes, but we love our home!’ she says.
Huge thanks to Anna and Peter so much for sharing their home with us today!


