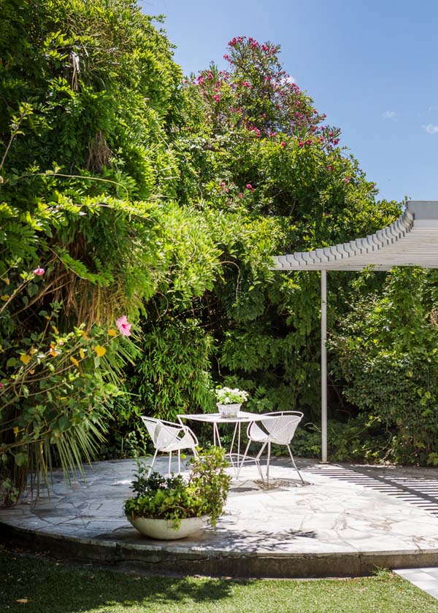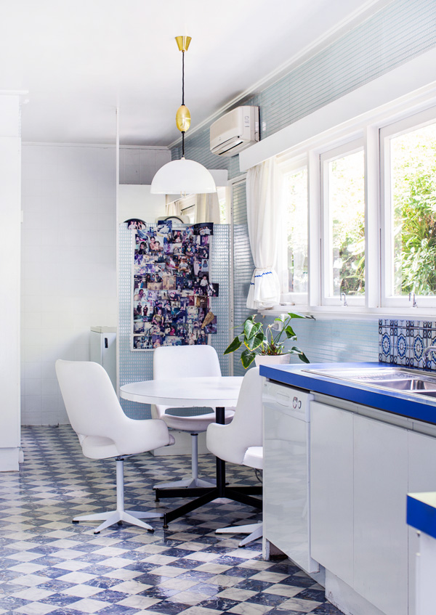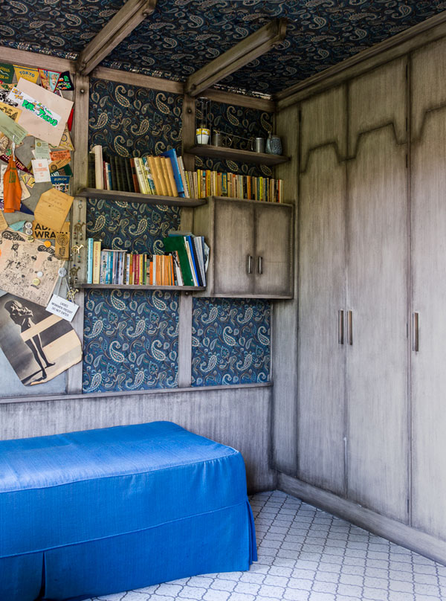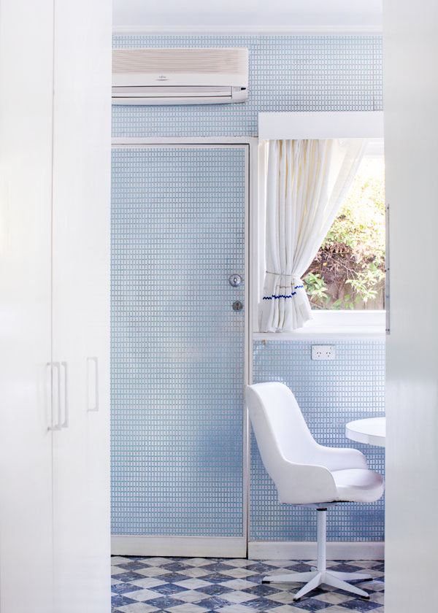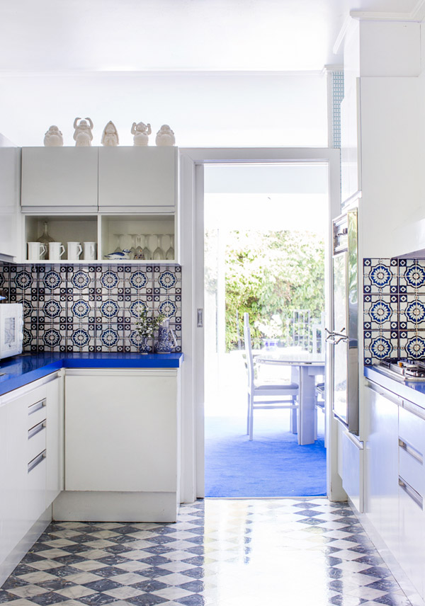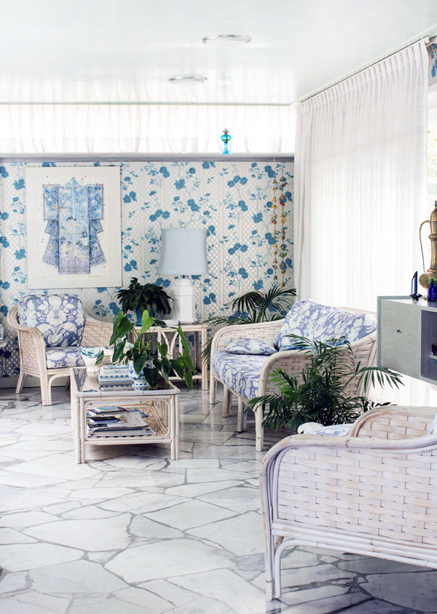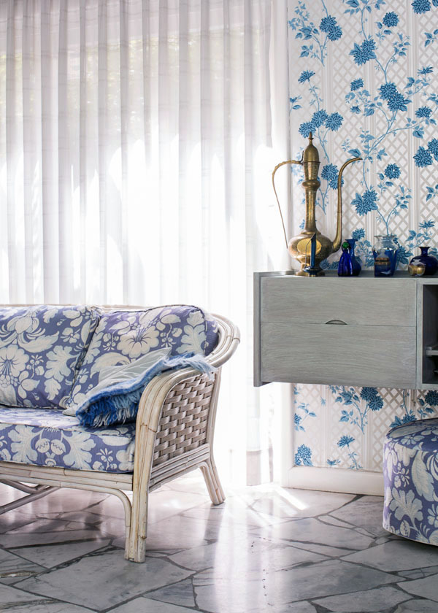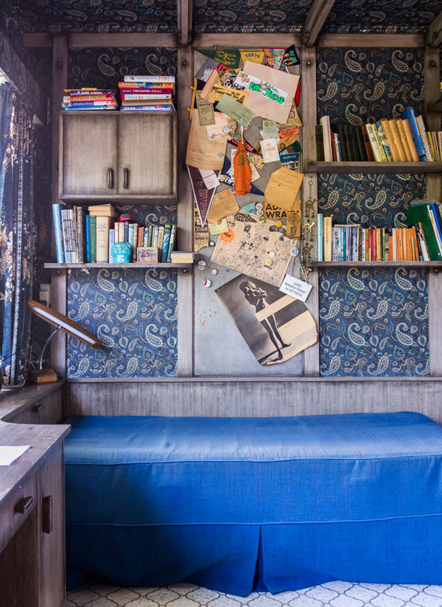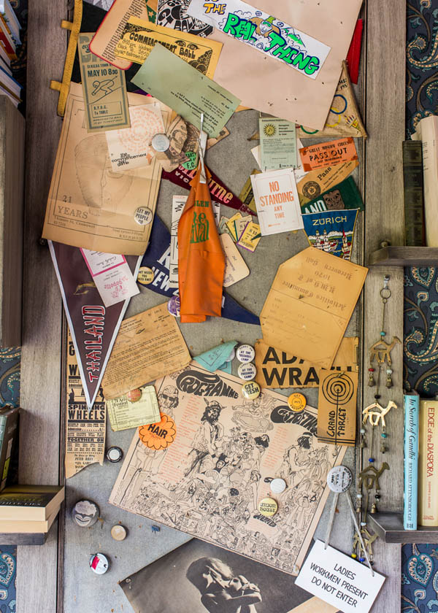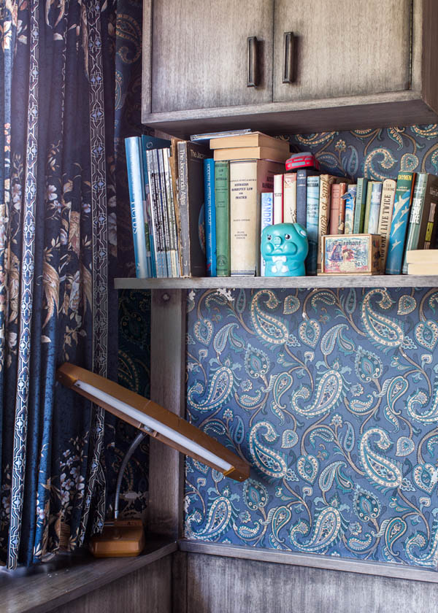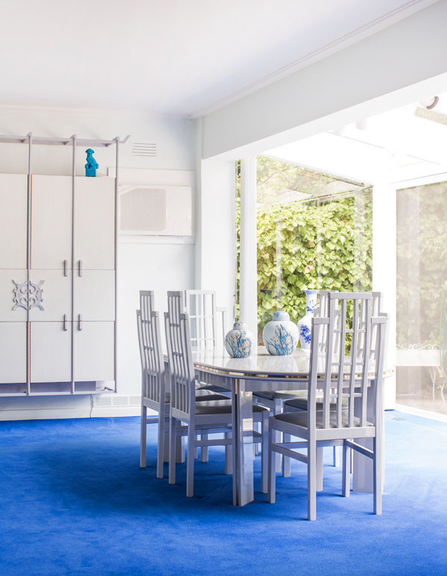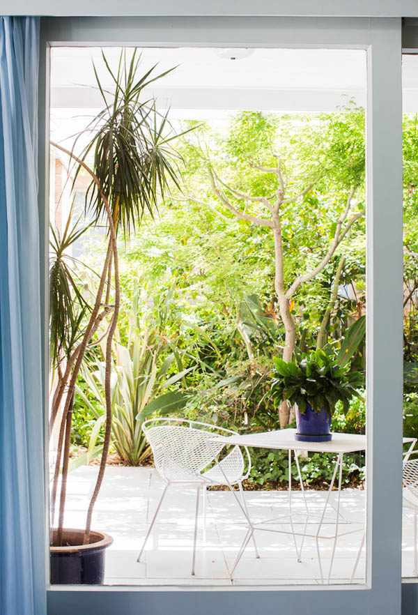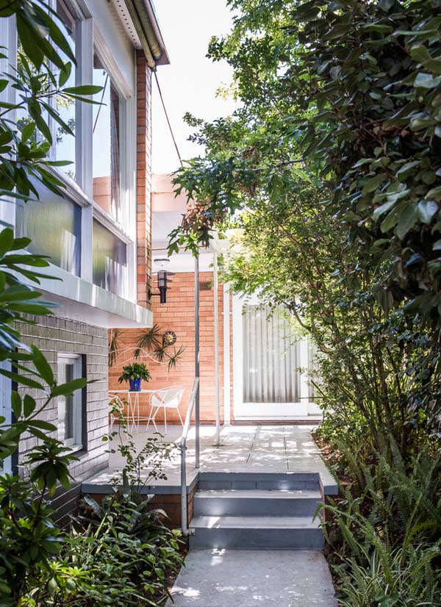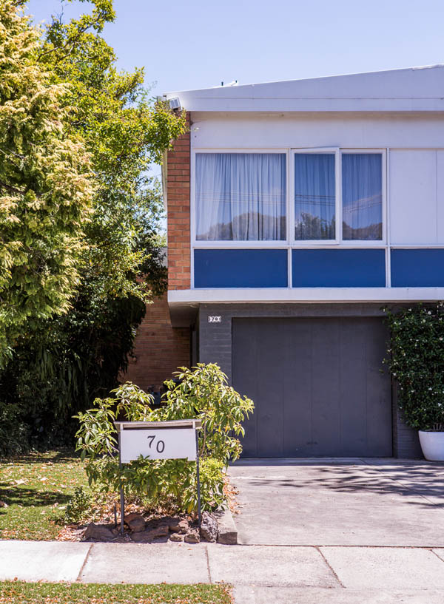Ada & Leon Kagan

The Elsternwick home of Ada and Leon Kagan. Photo – Sean Fennessy, production – Lucy Feagins / The Design Files.
AMAZING original kitchen in the home of Ada and Leon Kagan. Photo – Sean Fennessy, production – Lucy Feagins / The Design Files.
Boys’ bedroom – untouched since the 50’s! Photo – Sean Fennessy, production – Lucy Feagins / The Design Files.
Leon and Ada Kagan at home. Cannot believe the outfit / decor synchronicity here! So completely brilliant! Photo – Sean Fennessy, production – Lucy Feagins / The Design Files.
I seriously cannot contain my enthusiasm about this amazing Melbourne home! It’s a little different to the homes we often feature, but THAT is why I love it. Too brilliant.
This very special home in Melbourne’s leafy suburb of Elsternwick belongs to Ada and Leon Kagan, who have lived here for 57 years! The property was originally part of a land subdivision of the Rippon Lea Estate – as were all the neighbouring properties. Leon and Ada purchased the land at auction in 1953, later hiring architectural firm Bogle & Banfield Associates to design the house. In 1956 construction commenced, and by 1957 they had settled in to their brand new home!
It was so amazing to chat to Ada during this shoot, and learn a little more about her family and the history of this incredible home. For instance, with a little encouragement from her grandson Dion (to whom I am indebted for facilitating this shoot!), Ada recounted meeting GRANT FEATHERSTON whilst skiing at Mt Buller, who was subsequently commissioned to design the fixed cabinetry in their sunroom – OMG!
Another interesting tale came from Ada’s son, Jack Kagan, who was at RMIT studying a diploma of building in the early 70’s. Whilst sitting in an engineering lecture, he was amazed to see a slide depicting the Kagans’ house – his childhood home! The lecturer was talking about the use of suspended concrete slabs, citing this house as an example of one of the very first concrete slabs used in domestic construction in Australia. Amazing. Think how many homes these days are now built using this method! At the time it was an incredibly innovative approach – a building idea that had been imported from America by Alan Bogle & Gordon Banfield, the architects who designed the Kagans’ house.
But really, what is most impressive about this unique home, is the simple fact that so much of what you see here remains in pristine original condition, unchanged since the 1950’s. The kitchen, bathrooms, all tiles and tapware, cabinetry, and even the wallpaper is original. All these details are preserved in almost mint condition, mainly because this home has fortunately never changed hands. The boys’ bedroom is possibly the most impressive example of this – it’s truly like stepping back in time! Even the pictures on the pinboards haven’t been touched since the Kagans’ two sons moved out of home in the early 70’s… and don’t even get me started on that amazing paisley wallpaper, and the built-in cupboards! Can you even begin to imagine how cutting-edge this would have all looked when the house was built in 1956!?
OK. Enough from me. I’ll let the pictures do the talking. I do hope you love this gem as much as I do! BIG THANKS to Dion Kagan for facilitating this shoot, and of course to Ada and Leon for sharing their very special home with us. I feel very lucky to have had the opportunity to document a little piece of Melbourne’s architectural history!
Front patio. Photo – Sean Fennessy, production – Lucy Feagins / The Design Files.
Kitchen door. Photo – Sean Fennessy, production – Lucy Feagins / The Design Files.
Original kitchen, looking through to dining. Photo – Sean Fennessy, production – Lucy Feagins / The Design Files.
Sunroom – a later addition to the house. Photo – Sean Fennessy, production – Lucy Feagins / The Design Files.
Sunroom – featuring inbuilt cabinetry designed by Grant Featherston! True story. Photo – Sean Fennessy, production – Lucy Feagins / The Design Files.
Boys’ bedroom – untouched since the 50’s! Photo – Sean Fennessy, production – Lucy Feagins / The Design Files.
Original pinboard in boys’ bedroom. Photo – Sean Fennessy, production – Lucy Feagins / The Design Files.
Boys’ bedroom details! Photo – Sean Fennessy, production – Lucy Feagins / The Design Files.
Master bedroom. Photo – Sean Fennessy, production – Lucy Feagins / The Design Files.
Formal dining room. Amazing carpet! Photo – Sean Fennessy, production – Lucy Feagins / The Design Files.
View from interior to front patio. Photo – Sean Fennessy, production – Lucy Feagins / The Design Files.
Entrance exterior. Photo – Sean Fennessy, production – Lucy Feagins / The Design Files.
Street view. Photo – Sean Fennessy, production – Lucy Feagins / The Design Files.


