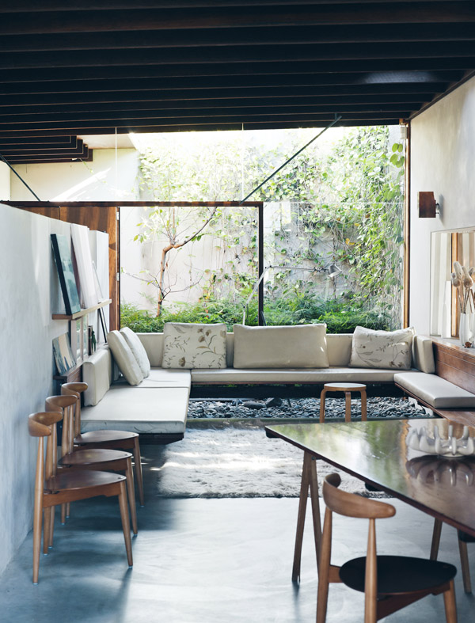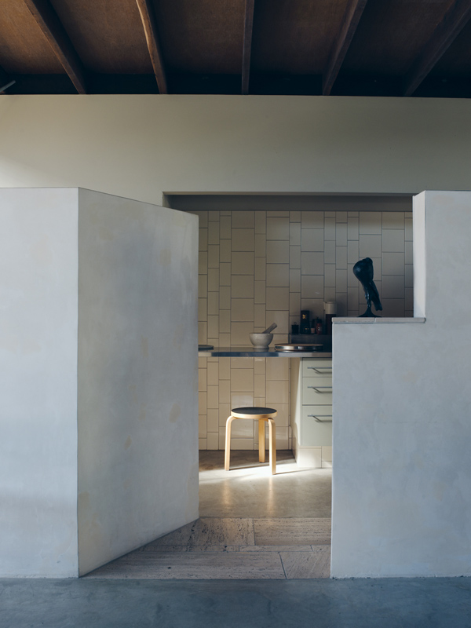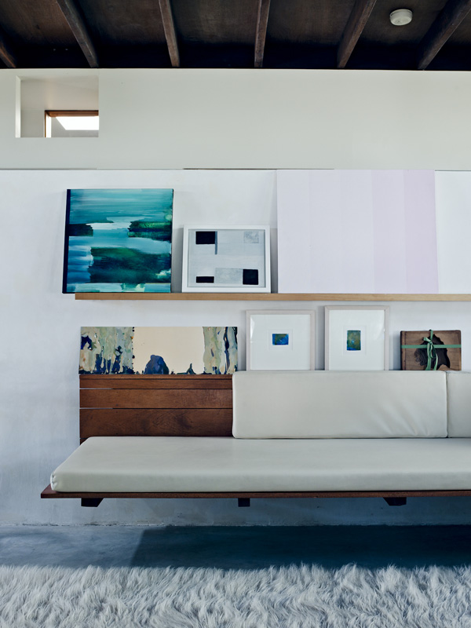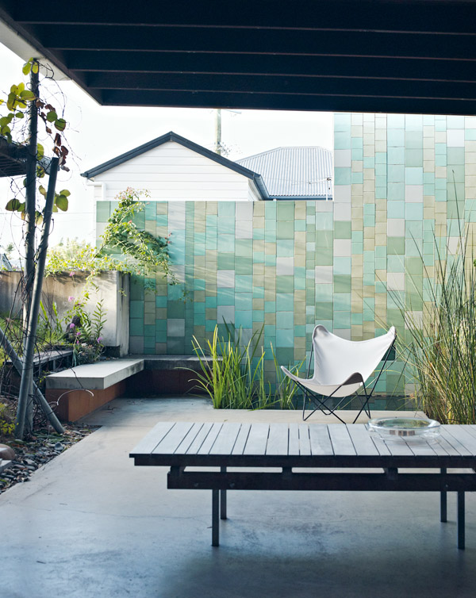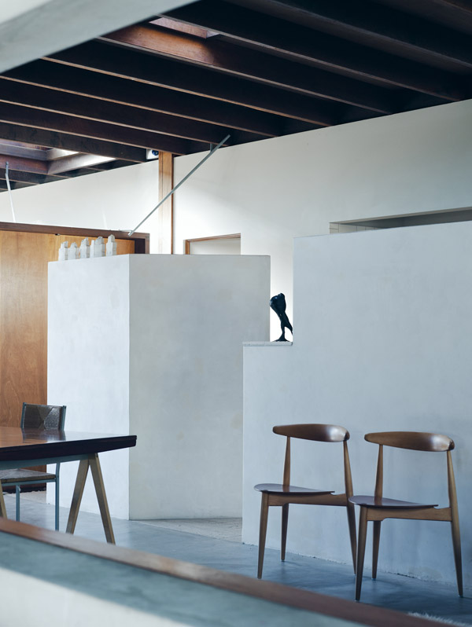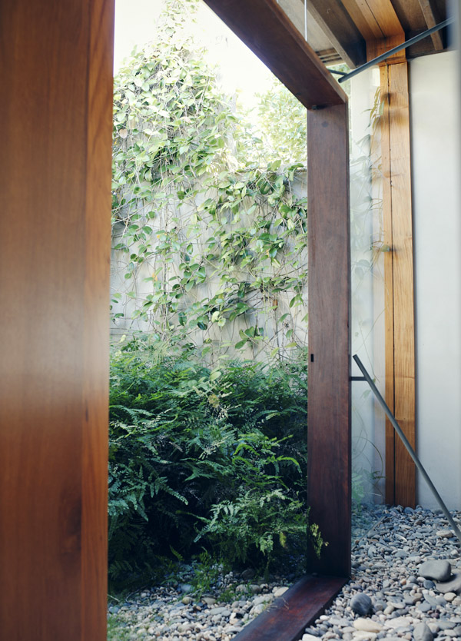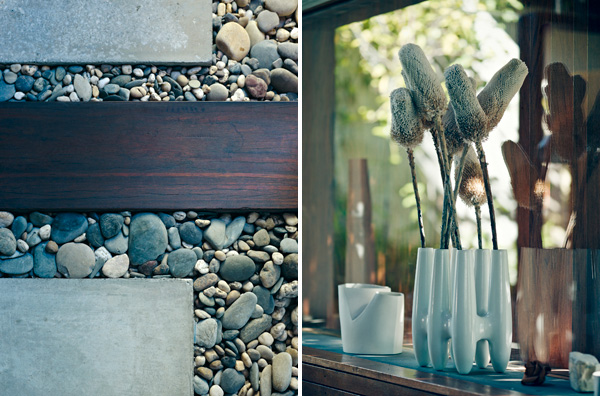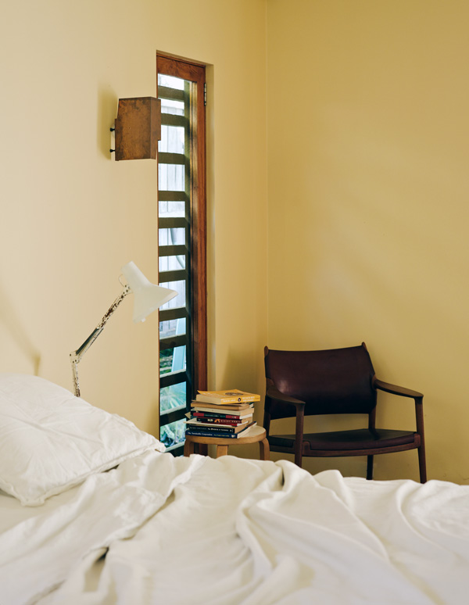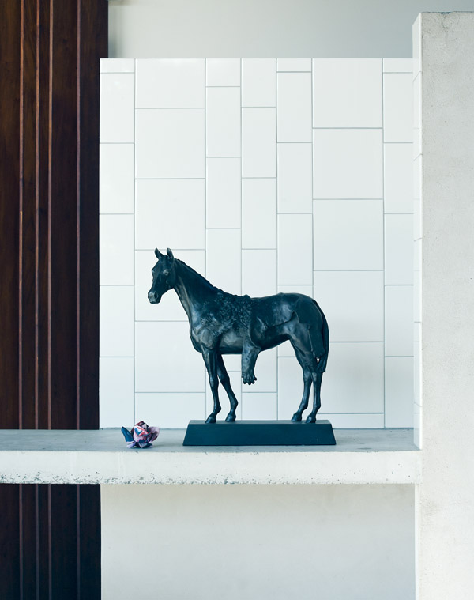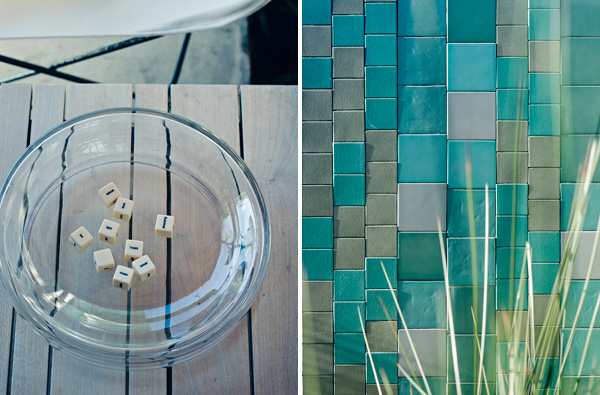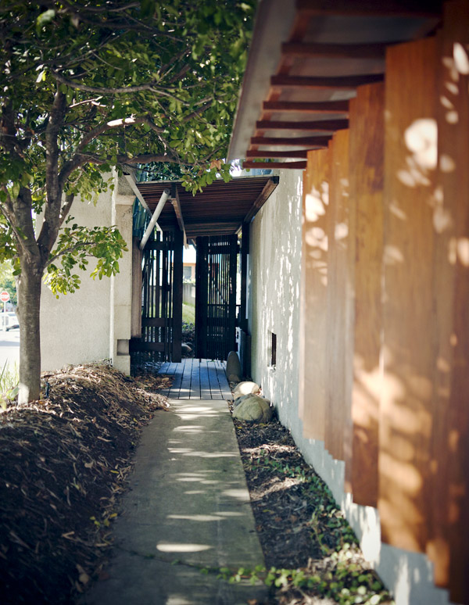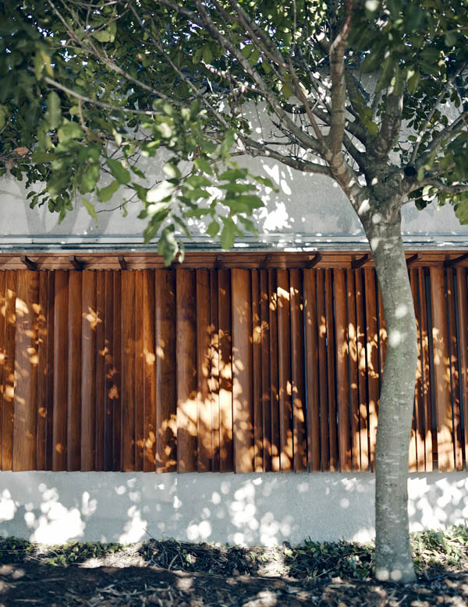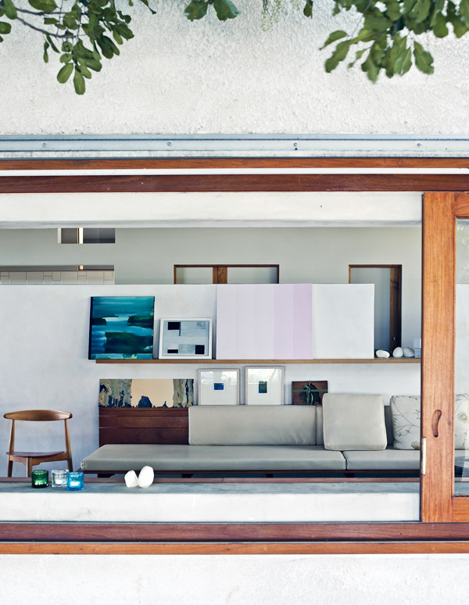Geraldine Cleary

The Brisbane home of Geraldine Cleary. Photography – Jared Fowler, Styling / Production – Lucy Feagins / The Design Files.
Looking through to the kitchen from lounge – bird sculpture on right ‘Swell’ by Michael Zavros, 2008. Photography – Jared Fowler, Styling / Production – Lucy Feagins / The Design Files.
Artwork in loungeroom, top shelf from left to right by Robyn Medec, Peter Harding. Next row – studies by Christopher Battersby and Shelly Kelly. ‘The wooden box is some sort of Japanese mould – not an artwork as such but a beautiful gift displayed as if it is an artwork’ says Geraldine. Photography – Jared Fowler, Styling / Production – Lucy Feagins / The Design Files.
The Brisbane home of Geraldine Cleary. Photography – Jared Fowler, Styling / Production – Lucy Feagins / The Design Files.
This distinctive home in Brisbane’s New Farm will probably need no introduction to Australian architecture aficionados. Known as the ‘D House’, it has been published widely, and has won many awards, including the Royal Australian Institute of Architects National Award and The Robin Boyd Award for best residential architecture in 2000. Having visited the home in person, I must say it’s easy to see why this clever little house has received so many accolades. There is a truly magical energy about this space. It unfolds like a little box of secrets – full of clever, understated design elements and a meticulous attention to detail. There’s a nod to Japanese architecture here, and 1950s modernism too – evident in the clean lines and elongated horizontal forms, the way light moves through the space throughout the day, the natural air flow, and the way each interior space connects to the outdoors. I love the succinctness and simplicity here – there is something so serene and calm about this layout, particularly the seamless transitions from interior to exterior spaces, which of course perfectly complement Brisbane’s amazing climate!
The D house is not a large home – it’s a modest, perfectly proportioned abode, designed by revered Brisbane architecture firm Donovan Hill, for their client and friend Geraldine Cleary, a researcher in health and social policy. Geraldine first purchased the property in 1991, subdividing it and re-building during Brisbane’s period of urban renewal in 1994.
As all architects and those who commission their services know, designing a new home from scratch is a very complex problem-solving puzzle! Considerations of scale, proportion, light, functionality and of course the dreaded council restrictions (!!) all come into play… and then on top of everything, it has to look good! When asked why she enlisted Donovan Hill to design her home, Geraldine explains –
‘I approached Timothy Hill, who I knew socially, because he was interested in my brief, which spoke to proportions of rooms, flexibility of use, management of light and heat, appreciation of the positives of living close to the activity of a busy street, council preference for ‘timber and tin workers cottage styles’ as the only markers of federation values at the time, as well as tight budgetary constraints!’ explains Geraldine. ‘Having lived in the 1897 cottage on the original block, I had been able to experience the deficiencies of the workers cottage for the climate, orientation, privacy, acoustics etc, even though the house was full of charm in other ways’ she says.
Having lived in other buildings in other cities and countries, Geraldine was interested in heritage values, but wasn’t looking for a particular aesthetic from an architect. Instead, she says, her focus was on creating ‘a quality building – a flexible and enjoyable environment for me and others who might live here in the future’. To this end, Timothy was given a clever, articulate brief – specific in regards to the necessary functions of the home, but more open when it came to form and aesthetic decisions. The results speak for themselves.
When asked what she loves most about living here, it’s clear Geraldine is only too aware of the ‘specialness’ of her little haven. ‘I love returning home to the house everyday or after a trip away and opening the doors to experience the plan and the proportions, the lovely light and shadow, the views of the sky, the feeling of being in a sequestered zone while being so close to the activity of the street. I also love the way visitors enjoy the house’.
BIG thanks to Geraldine for sharing her very special home with us today – a clever and significant example of contemporary Australian architecture at its best! Today’s home is the last one I have up my sleeve from Brisbane – better get back up there soon…


