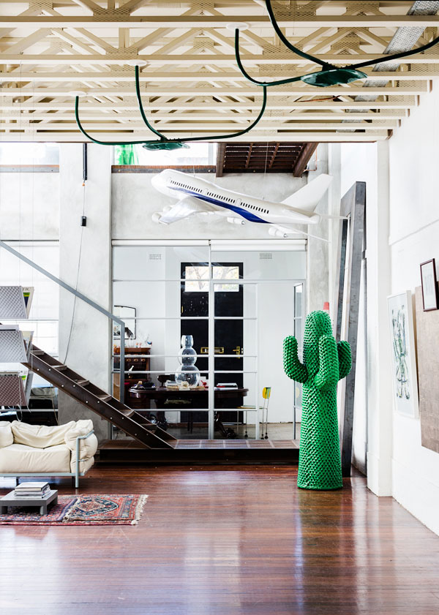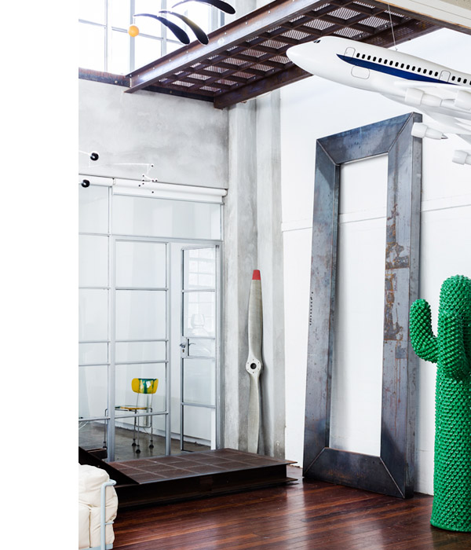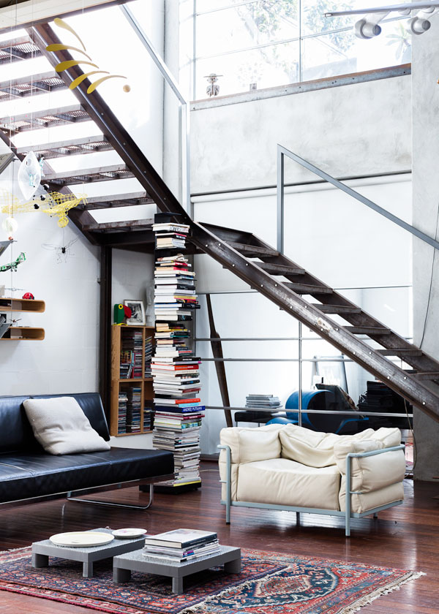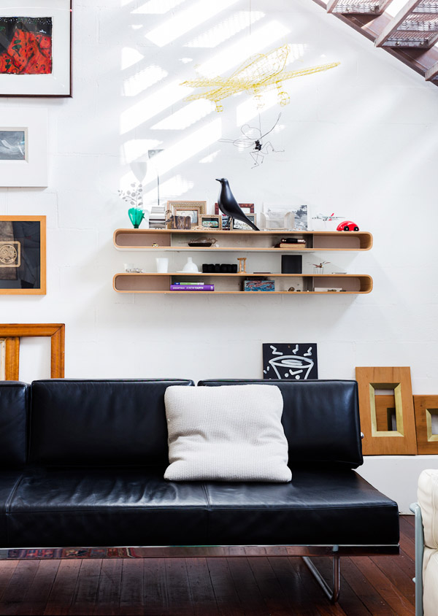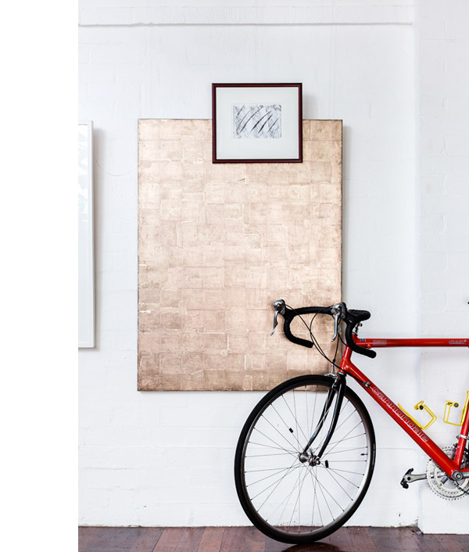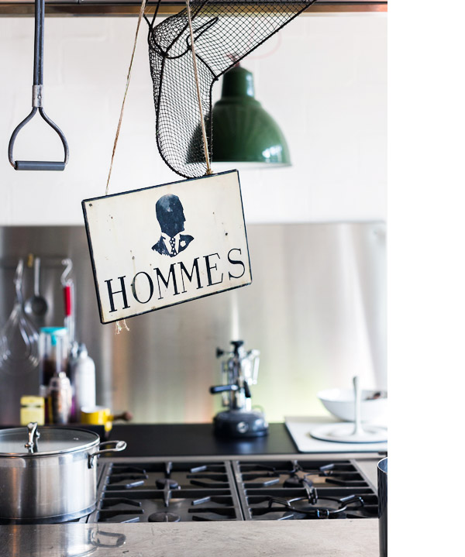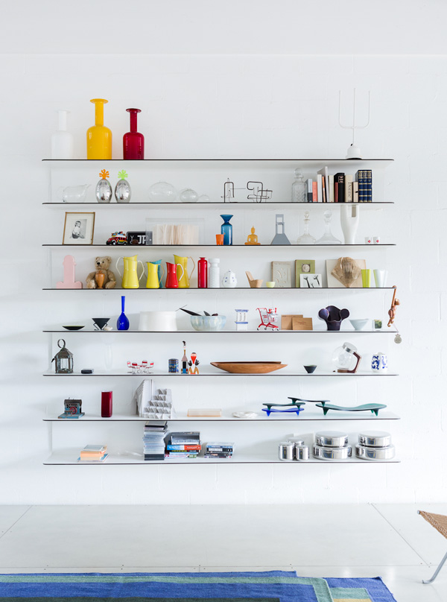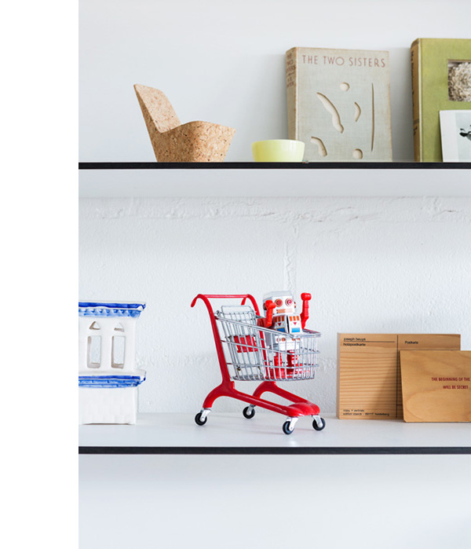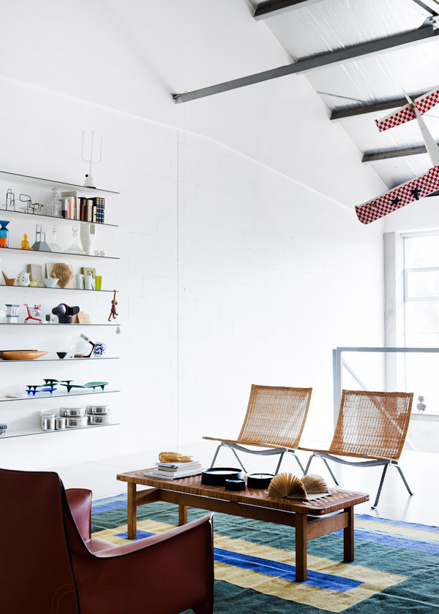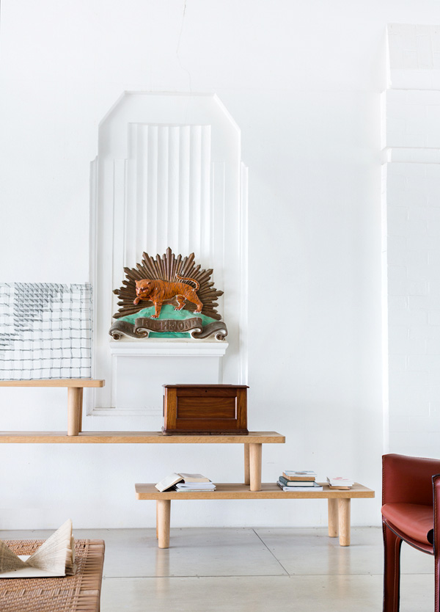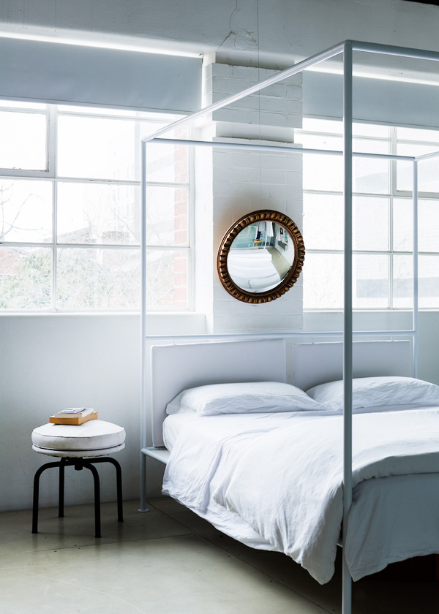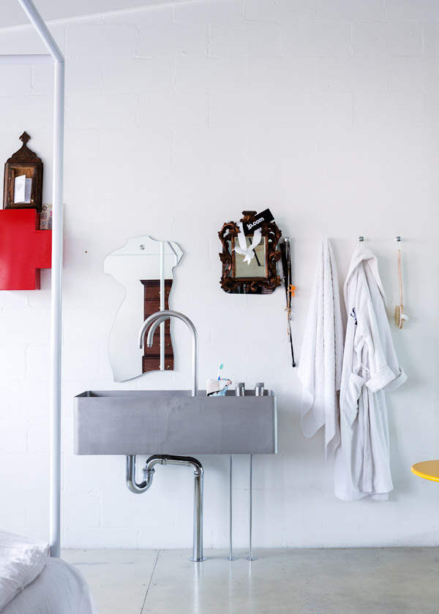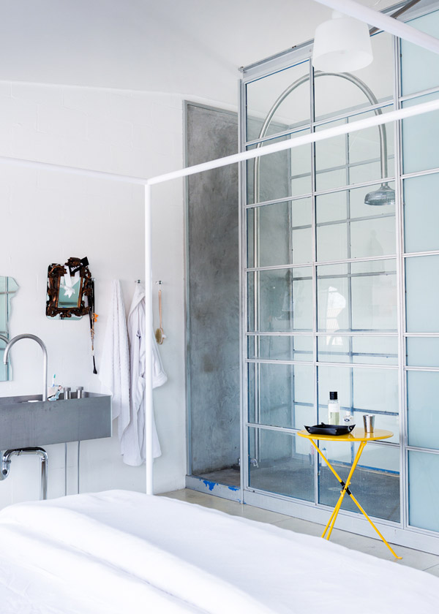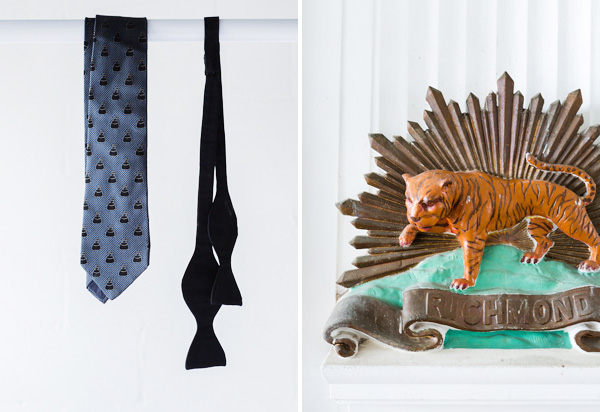John Parker

Ground level loungeroom – looking through the glass to ‘the warm room’, – the only heated part of the house! Allunagio (moon landing) stools by Achille Castiglioni on the ceiling, Jumbo Jet from a closed travel agency, and vintage pop-art cactus from Gufram. Photos – Sean Fennessy, production – Lucy Feagins / The Design Files.
Jumbo Jet from a closed travel agency, and vintage pop-art cactus from Gufram. Photos – Sean Fennessy, production – Lucy Feagins / The Design Files.
Downstairs loungeroom, loving those slouchy Le Corbusier LC3 armchairs in cream leather! Photos – Sean Fennessy, production – Lucy Feagins / The Design Files.
I cannot TELL you the difficulty in finding a super stylish yet distinctly MANLY pad to run for this week’s Australian Home. As it turns out, masculinity and domesticity rarely meet with impressive results. Don’t get me wrong, it’s not that the fellas aren’t capable – the problem is, more often than not, even the most stylish men handball domestic decisions to others, resulting in often stunning but not particularly masculine spaces!
HOWEVER. After a few frantic emails, txt messages and a good dash of online stalking, I think you’ll agree we SERIOUSLY hit the jackpot in the end! Melbourne furniture retailer and design afficionado John Parker has a Fitzroy loft which oozes bachelor pad charm, and strikes the perfect balance of high-end design and relaxed livability. There is just a touch of Peter Pan going on here… for all it’s grown-up details, this is a space that speaks also of boyish mischief – and not having to ask anyone’s permission to hang an aeroplane from the ceiling!
Having spent years trading high-end designer furniture, first as manager of Space Furniture and now as founder and director of Melbourne’s Format Furniture, it’s no surprise John’s home is filled with iconic designer pieces. John’s eye for detail and passion for Italian design in particular is so evident in the choices he has made here.
‘I love the whole aspect of original design from idea to development, production and distribution. I don’t think anyone does it quite like the Italians and certainly not with as much style and charm’ says John. ‘I am an absolute advocate of original design. It is not necessarily about expense. The value is in the intellectual input of the designer.’
Oh GOODNESS that is so well said Mr Parker, I couldn’t agree more.
John has lived here for nearly 12 years, having originally purchased the warehouse as a shell (it was once an old army drill hall). ‘I left it as raw as I could’ he says – ‘I put the first floor in and a bathroom and shower. I lived without a kitchen for five years, and have never got around to heating the space. I like the idea that it is kind of a blank canvas for my furniture and other stuff’.
Indeed the space does have an incredible raw industrial quality – but I wouldn’t call it a blank canvas per se, as this building really has such a distinctive character of its own. With its utilitarian details and strong sense of history, I can’t imagine a more perfect backdrop for John’s museum-like collection of furniture, artwork, collected ephemera and BOYS TOYS! (Including 2 racing bikes, 1 dirt bike, 1 Vespa and a sportscar – parked INSIDE.)
John loves the feeling of space here, and the idea that his home is far from a conventional space. ‘It’s freezing in winter and boiling in summer, but I love it’ he says!
Massive thanks to John for sharing the most perfect home I could ever have imagined for MAN WEEK! Phew.

