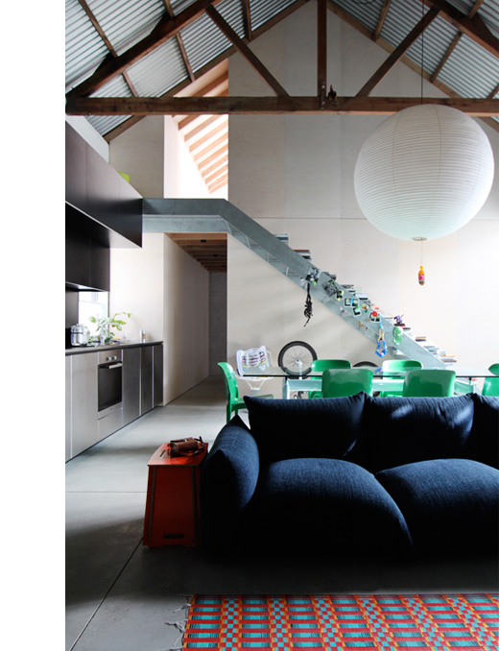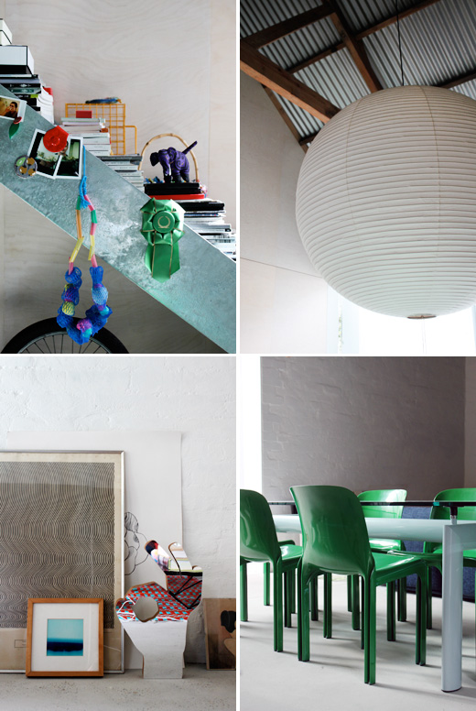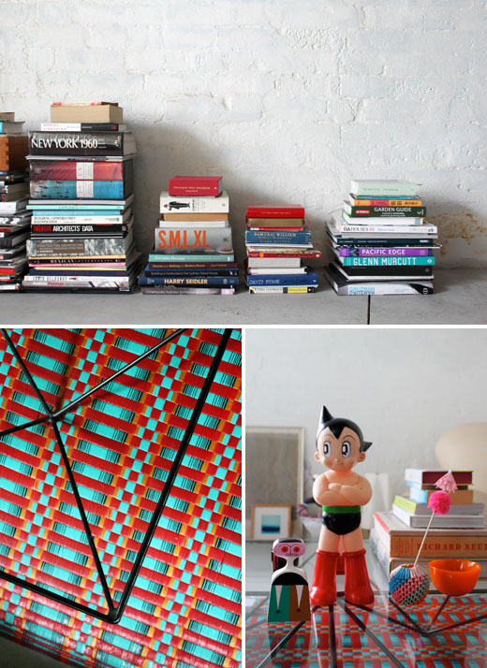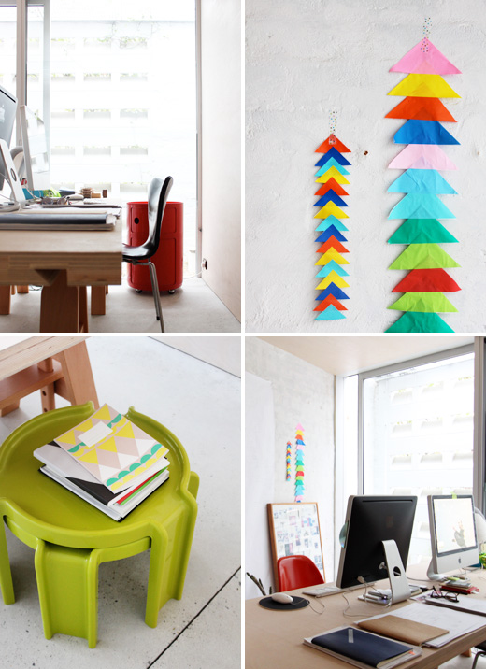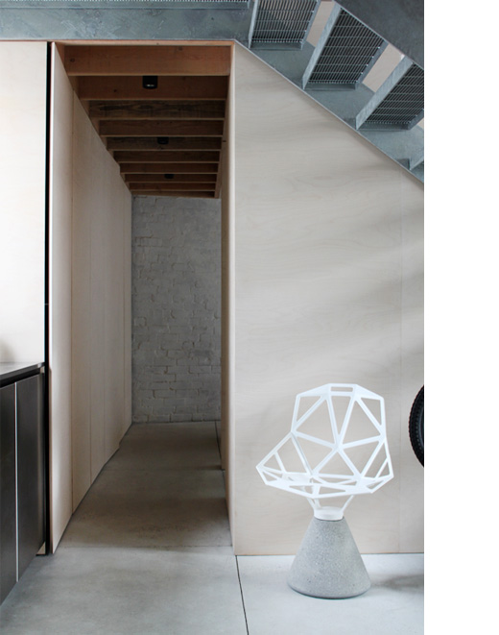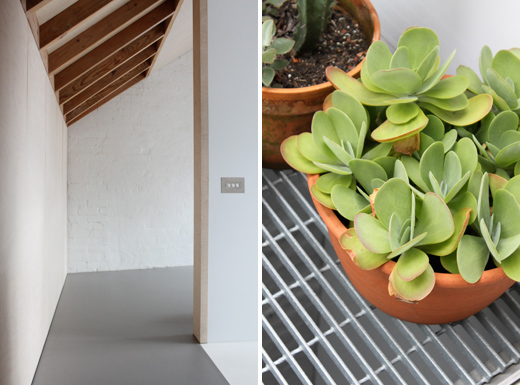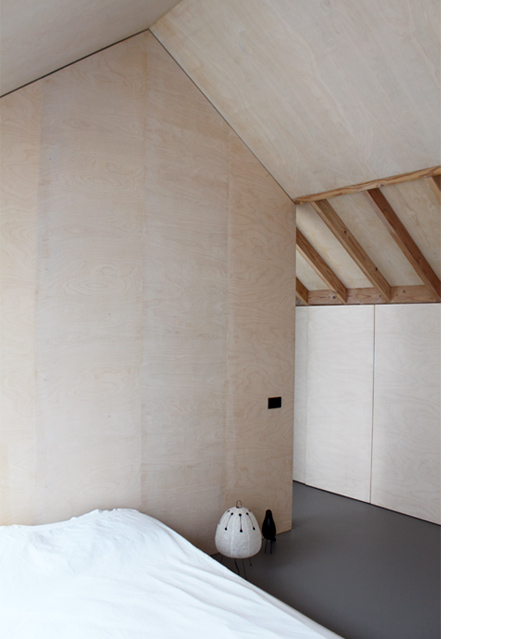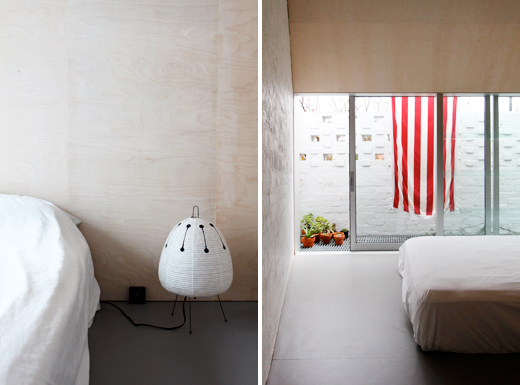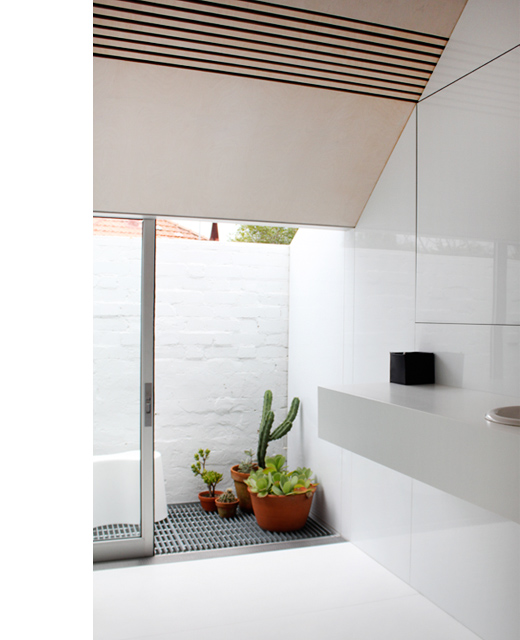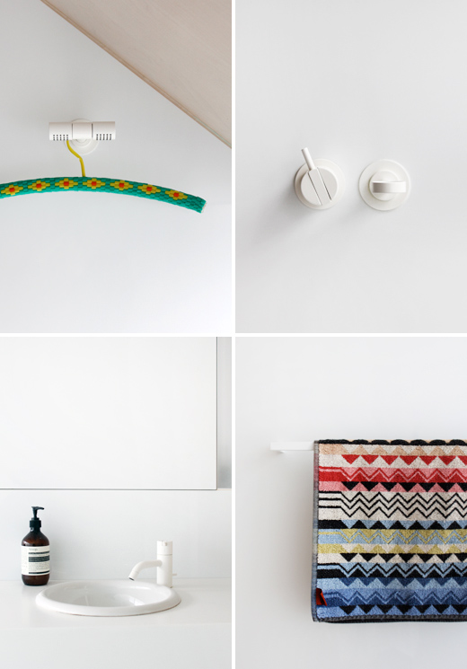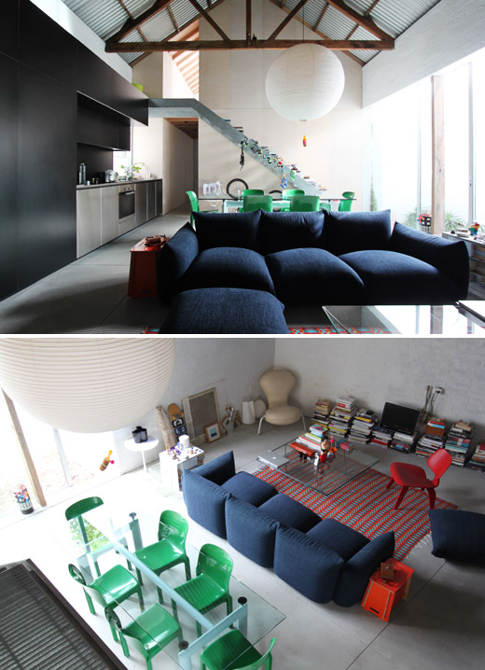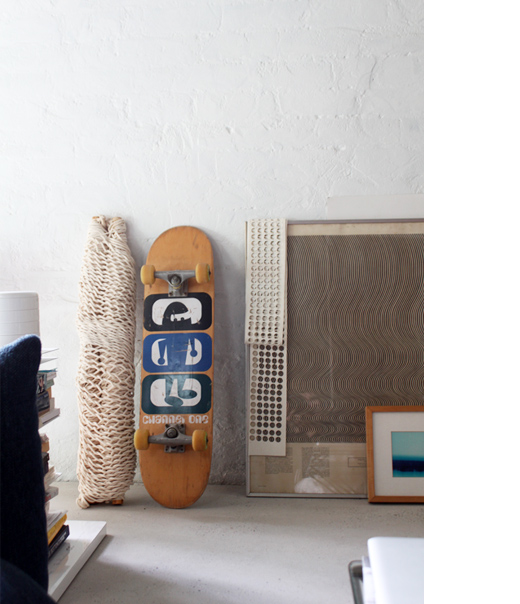Heidi Dokulil and Richard Peters

The Sydney home of Heidi Dokulil and Richard Peters – architectural perfection! (…and that couch ain’t bad either). All photos – Lucy Feagins/The Design Files.
Designer details – love love love that ENORMOUS Akari paper pendant lamp by Isamu Noguchi and amazing green dining chairs by Vico Magistretti / Artemide. OK Hand by Tim Fleming, Flatland OK (from Workshopped)
Who needs bookshelves when a few vertical stacks of books look this good? Also love the cheerful African woven rug, from The Country Trader, Alanda coffee table by Paolo Piva / B&B Italia (from 1981, secondhand, no longer in production), Alexander Girard wooden dolls (from Space) and Astroboy!
Eames LCW Plywood chair in RED. So so good.
Homes just don’t get more photogenic than this. Seriously stunning. I’m usually most underwhelmed by my own photographs – but today I must say I am pretty chuffed. That’s because this AMAZING Sydney home is a little like Miranda Kerr – it just doesn’t take a bad photo! Effortlessly efficient design at it’s best.
It’ll be no surprise to learn that this incredible home belongs to two super creative Sydney folk. Designer / writer / all-round design afficionado Heidi Dokulil (of The Parcel Group and The Australian Design Unit) lives here with her partner Richard Peters – who studied architecture and is responsible for designing their beautiful home. The house is an inspired re-working of what was once a shed at the bottom of a larger property in Sydney’s Randwick – it’s now subdivided, with access via a rear laneway. The pair purchased the property in 2003 – renting it out as an artist’s studio for four years, before commencing construction in mid 2008. The build was completed in 6 months, and Heidi and Richard moved in on Christmas day – ‘a wonderful Christmas present for us both’ says Heidi!
Whilst the open plan living and pitched roof give it a spacious feel, this perfect pad is actually deceptively tiny – just 85m2, with one modest master bedroom and an even smaller study. Clean lines, clever built-in cabinetry, under-floor heating and a second roof (to sandwich insulation above the existing corrugated roof!) combine to make this minimalist home practical and comfortable for two busy people!
Whilst the architectural elements and Japanese proportions are a large part of this home’s appeal – it sure helps when you’ve got the coolest furniture in Sydney. That Marenco sofa (Mario Marenco / Arflex) in incredible indigo denim is just too perfect for words (purchased from Poliform). And the RED LCW Eames plywood chair on the RED woven checkered rug!? And the GREEN Selene dining chairs (Vico Magistretti / Artemide – secondhand, sadly no longer in production) with LC6 glass dining table (with pale blue base) by Le Corbusier / Cassina from Space!? Could this be the most perfectly styled house ever!? Utilitarian enough to woo even the most staunch minimalist – but with just enough colour and artfully arranged clutter to keep things interesting! Cannot imagine a single thing I would change. Can I just MOVE IN NOW!?
Hats off to Heidi and Richard for this incredible achievement (and thanks so much for sharing it!). Too cool for school.

