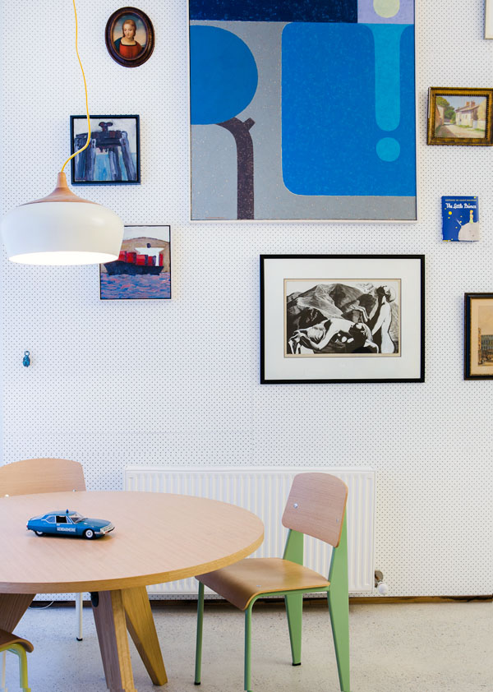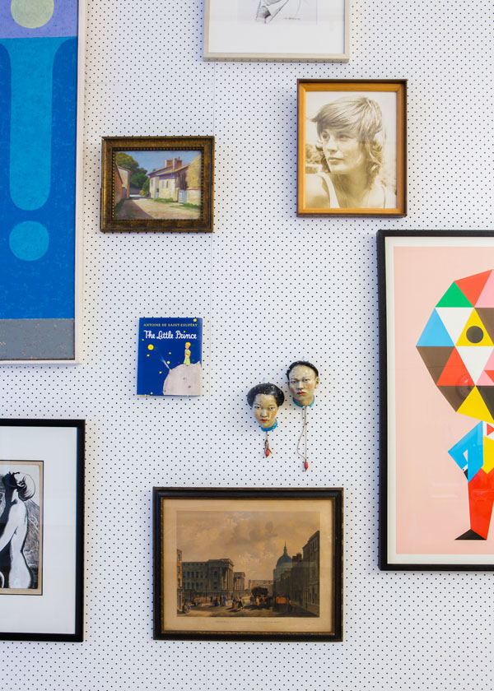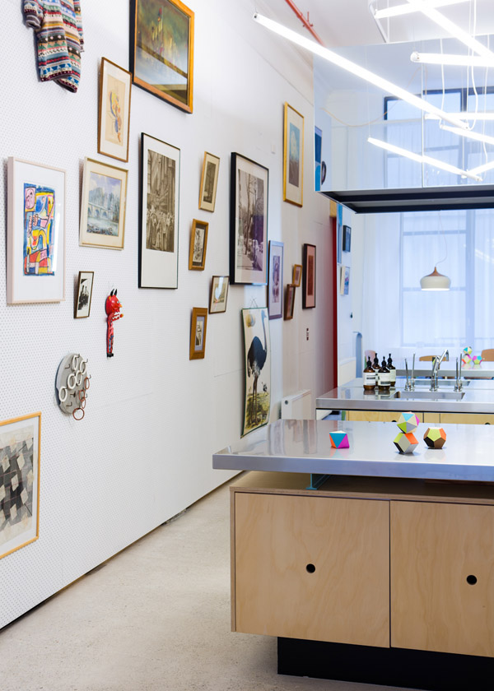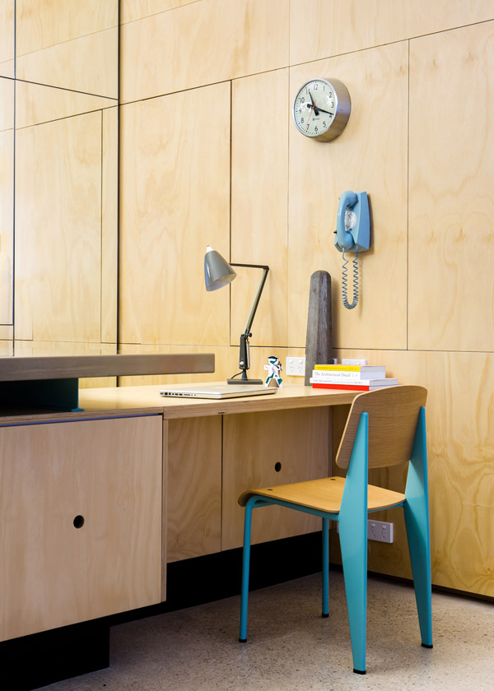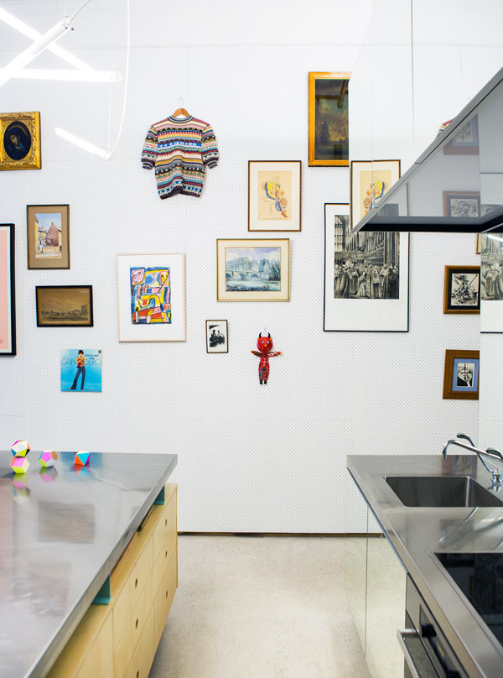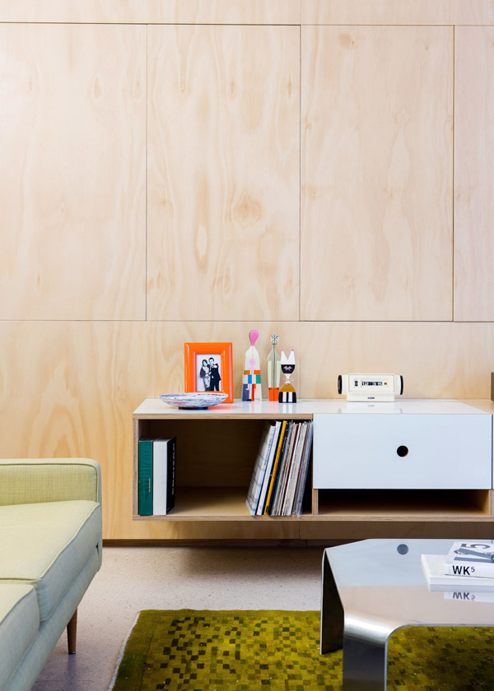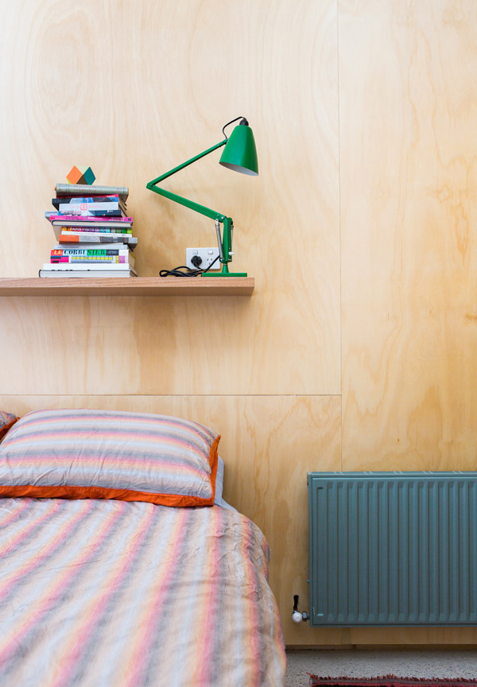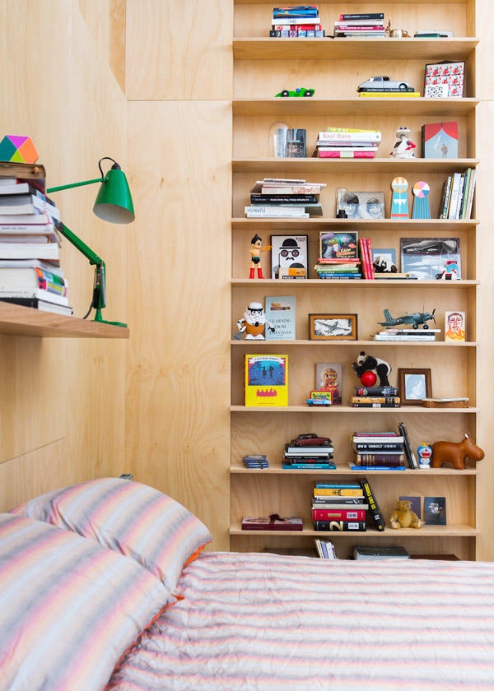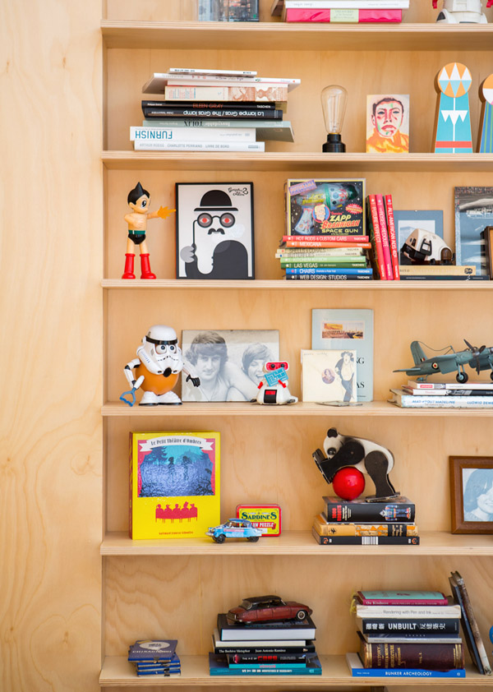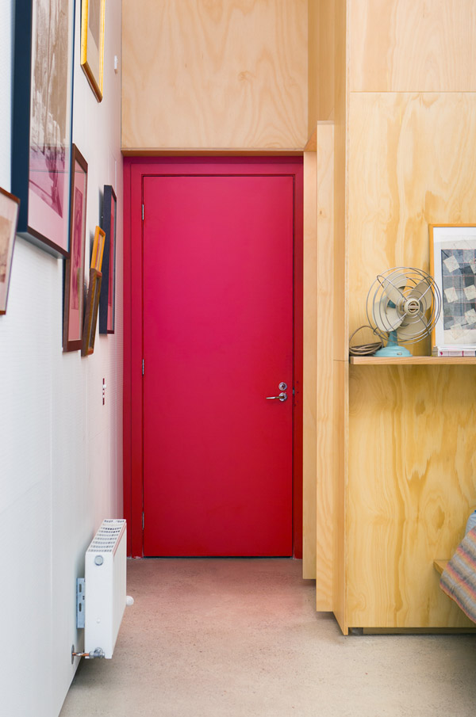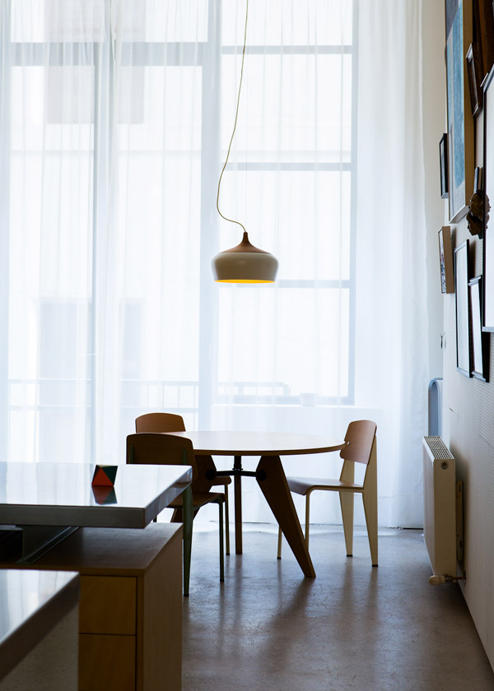Rodney Eggleston & Anne-Laure Cavigneaux

The Melbourne apartment of architect Rodney Eggleston and his partner Anne-Laure Cavigneaux. Coco Pendant Mini by Kate Stokes of Coco Flip, Table and chairs by Jean Prouvé – Vitra re-edition, two small square paintings of boats and silos by Mike Nicholls, large blue painting by Mark Howson, scraper board etching of three nymphs by Rodney’s grandfather Roy Hodgkinson. Photos – Sean Fennessy, Production – Lucy Feagins / The Design Files.
Small painting of French countryside by Roy Hodgkinson, Plasma Boy screen print by Friends With You. Photos – Sean Fennessy, Production – Lucy Feagins / The Design Files.
Solid Stainless Steel bench designed by Rigmarole – carried up 4 flights of stairs by 6 men! Fluoro tube light fittings by Mance Design. Photos – Sean Fennessy, Production – Lucy Feagins / The Design Files.
You would imagine architects would always have the most perfectly polished homes, and yet, it doens’t always pan out that way. I guess as is the case with so many talented designers, lots of busy, hardworking architects tend to leave their work at work, and home becomes the ever unfinished project.
Rodney Eggleston, principal of award-winning Melbourne design practice March Studio is not one of those architects! The one bedroom apartment he shares with partner Anne-Laure Cavigneaux (a graphic designer and co-founder of March Studio) in Melbourne’s CBD provided the perfect blank canvas for this creative pair to put their heads together on a very personal project, designing an inspired refurb which perfectly utilises the space and original features of this inner city loft.
Rodney and Anne-Laure bought the apartment 6 years ago, and jumped headfirst into the renovation. But it wasn’t quite that easy! ‘We made multiple designs, well over 50, but could never finish one of them…’ Rodney recalls. ‘It was challenging – between the two of us we were architect, client, business partners and husband / wife as well! Ultimately we found a design which was spacious, bright and flexible’.
Most weeks I ask each homeowner a bunch of questions about their home, then paraphrase their responses. And yet in this case I find myself struggling to edit Rodney’s words, because his answers are so thoughtfully written, and provide such a brilliant personal insight into the design decisions he and Anna-Laure have made here. Sooo I’m gonna break with tradition and run his responses Q&A style, edited just slightly. Stick with me! –
What changes you have made to the apartment since moving in?
The original fitout looked as though Tonia Todman resided here… Luckily we saw past this, intrigued by the generous amount of space, high ceilings and great location. Everything in the apartment was dragged down the stairs and carted away in a Kombi van because we couldn’t get a skip to fit down the lane way. Materials also had to be brought in the same way, and often I’d meet trucks or tradies on site at 6 am to hear them say, ‘Mate, No way!’ – and just drive off!
The original interior was consumed by numerous plasterboad bulkheads which took up about a third of the overall ceiling space. We re-arranged the layout and ripped out a mezzanine floor also. After the demolition was complete we were so amazed by the amount of area and openness of the 5m ceilings that we decided to retain as much of this as possible.
We didn’t want to create ‘rooms’ as such, and so when we started to infill this space we opted for what we call a two-box theory. Essentially this is two boxes, positioned to divide the areas for sleeping and living. One box is mirrored to bounce light around, (also forming the kitchen on one side and the wardrobe on the other,) and the second box is finished in plywood (which houses the bathroom and has a storage area on top). Both boxes are then sandwiched between two containing walls – one finished in pegboard to hang our art, and the other in plywood – which also doubles as a vast storage joinery unit for thin, yet essential objects – namely dvds, cds, and liquor…!
Are there are any particular favourite furniture pieces or artwork in the home? (if so which and why?)
We are constantly searching for design that appears effortless. We love taking a classic like the Jean Prouvé table and chairs and mixing them with local Melbourne designers such as Kate Stokes’ Coco pendant – its as if they met in another lifetime!
A lot of the furniture in the apartment are also prototypes from a new venture we are currently setting up called Rigmarole. Realising that over years we’ve amassed quite a range of desks, tables, lamps and all sorts of bizarre objects at March Studio, Rigmarole is an off-shoot company we are setting up with Julian Canterbury, (a longtime business partner) to have some fun and to focus primarily on furniture, and to research and fabricate new building materials. Our polished aluminium coffee table known as ‘Dover’ is made from one rolled sheet, and is probably our favourite piece from our new (and unreleased) range – we love its elegance and simplicity.
You’ve just recently moved on from this apartment after the birth of your bub Albert (congrats!), but can you tell us what you loved most about this apartment whilst living here up until a few months ago?
When we WERE there, it had to be the location. Ultimately the best thing about living here was that the apartment extended beyond its four walls… In a location like that, between Swanston Street, Flinders Lane, Collins and Elizabeth Streets, the home actually became much larger – the entire city felt like the apartment, with numerous kitchens, cinemas, libraries and galleries which all felt like our own.
As mentioned, Rodney and Anne-Laure have had their first child this year! Albert (now 8 months old) had the pleasure of residing here for the first 6 months of his life, but inevitably Rodney and Anne-Laure have recently decided its time to upsize their living arrangements. I’m so glad to have captured their home in the nick of time before this apartment finds a lucky new owner!
MASSIVE thanks to Rodney and Anne-Laure for sharing their stunning home with us (and for the epic captioning effort!).

